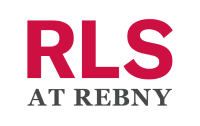$2,695,000
- Beds
- 2
- Baths
- 3.0
- sq ft
- Unknown
1001 5th Ave Unit 9C, New York, NY 10028
1001 5th Ave Unit 9C
New York City, NY 10028
- 222 days on market
<p>Designed by world-renowned architect Philip Johnson, 1001 Fifth Ave is an Upper East Side icon of modern elegance. The unmistakable limestone facade stands prominently on one of the most desired blocks of Fifth Ave, "Museum Mile," perched above the Metropolitan Museum of Art just across the avenue. This fully renovated residence is located in one of the most coveted full-service co-op buildings.One arrives into a grand living room and dining room that is set apart by deep-set, bay windows facing West onto one of the most spectacular, unobstructed views in the city. Overlooking the Metropolitan Museum and the sprawling vista of Central Park and beyond. This fantastic and sizable, solid two bedroom and two bathroom plus powder room configuration is emphasized by great natural light on both sides of the residence.</p><p>Oversized proportions make the space feel notably large and generous. The living room's sophisticated floating bookcase slides open to reveal a television, elegantly addressing different preferences within the household. The dining room boasts two undercounter wine refrigerators cleverly designed to appear as cabinets, situated below the pass-through. A Cat 5 and speaker wiring system are integrated throughout the apartment, with equipment discreetly housed in a faux tall cabinet located in the dining room for modern convenience. A well-equipped and expanded kitchen featuring thick, large granite slab countertops and updated cabinetry showcases thoughtful design and craftsmanship throughout, including custom milled cabinetry, moldings, and built-ins. The kitchen features a seated breakfast bar area, top-of-the-line appliances to include double dish drawer dishwashers, and a built in warming drawer below the pantry cabinet to enhance functionality.</p><p>The landing to this elegant property features a curated marble and onyx entryway that is further amplified by up-lit mill work and stained glass detail. Solid mahogany floors grace the rest of this residence, showcasing a sophisticated aesthetic throughout. A full laundry area located discreetly off the master bedroom houses Miele washer and dryer, ensuring ease and efficiency in-household chores.</p><p>This is elegant living on one of the best addresses in New York City. This regal full-service co-op is pet-friendly and has a live-in Resident Manager, full-time lobby attendant, bike storage, and a fitness center on the 2nd floor. Pied-a-terres are allowed. There is a 2% Flip Tax paid by the buyer. Storage unit conveyed with the sale, that is privacy protected by a steel sheet panel, ensuring safety and security of personal belongings. This is luxury living all the way.</p>
Details
Property type
Apartment
Lot size
Unknown
Price per sq ft
Unknown
Year built
1978
Monthly HOA fee
$4,480
Price History
09/24/2024

REBNY #RPLU-5122968013
Listed
$2,695,000
09/22/2024

REBNY #RPLU-5122968013
Removed
$2,695,000
04/15/2024

REBNY #RPLU-5122968013
Listed
$2,695,000
Schools & Community
Neighborhood:
Upper East Side
Elementary school:
Unknown
Middle school:
Unknown
High school:
Unknown
Status: Active
Tomo last checked: 11/23/2024 at 6:00 PM
Listing updated: 10/31/2024 at 3:36 PM
Listed by: Frances Katzen, Douglas Elliman Real Estate Phone #: (212) 891-7000
MLS: REBNY #RPLU-5122968013

Recently listed in New York City
$1,100,000|1 bd|2.0 ba|
$718,000|1 bd|1.0 ba|
$1,595,000|2 bd|2.0 ba|
$850,000|2 bd|2.0 ba|
$3,995,000|2 bd|2.0 ba|
$20,000,000|4 bd|5.0 ba|
$2,095,000|2 bd|2.0 ba|
$1,365,000|1 bd|1.0 ba|
$815,000|1 bd|1.0 ba|
$545,000|1 bd|1.0 ba|
Explore top cities in New York