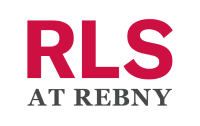$2,200,000
- Beds
- 7
- Baths
- 3.0
- sq ft
- 4,000
102 Decatur St, Brooklyn, NY 11216
102 Decatur St
New York City, NY 11216
- 69 days on market
<p><span>An opportunity like 102 Decatur rarely comes to market. Awash in museum-quality period details on every floor, with a breathtaking size, breadth and location, it awaits its new owner to steward it into the next century. Built in 1893 by renowned architects Henry Olmstead and Sons, and situated in prime landmarked Bedford Stuyvesant, this trophy property is built 20 x 50 on four floors and also includes a full cellar and a spectacular backyard. Celebrated former tenants include legendary pioneer baseball player Joe Black who enjoyed many an evening sitting on the grand stoop with his Brooklyn Dodger teammates including Jackie Robinson and Roy Campanella. More recently it has been used as a salon for many artistic, intellectual and musical gatherings that included the likes of Vernon Reed, Vanessa Williams, Jhumpa Lahiri, Wangechi Mutu, Greg Tate and Marc Ribot.</span></p><p><span>The rich cultural history is on par with the quality of architectural details, replete on every floor and completely intact, just waiting for you to restore to their former glory. Starting from the outside in, they include; the original gas light pole; all the original pocket doors with brass mortise sets and hinges; stunning fretwork at the entranceway and throughout the parlor floor; oversized bay windows and plantation shutters; stained glass transom windows; magnificent staircase with detailed wainscoting, turned mahogany banisters, and a newel post with original Victorian lady lamp; hardwood floors; built-in cabinets with beveled glass doors; high ceilings; and eight intact mantles with hand-fired terracotta tiles and carved wood surrounds.</span></p><p><span>The layout offers maximum flexibility and allows you to use it as either a grand one-family home, or an owner's duplex or triplex with high-income rental possibilities. Recognized as a 3-family by the city, with an owner's garden duplex and two rentals above, the house was never awkwardly cut up and the two upper rentals are very easily kept as-is, or use the upper three floors for yourself and rent out the garden level. The architectural integrity of this home has always remained intact.</span></p><p><span>Enter into an extra deep triple parlor just dripping in details. The front parlor overlooks the street through floor-to-ceiling bay windows and offers soaring ceilings, plaster medallions, and elegant crown moldings. A center parlor is separated by intricate fretwork. The extra wide back parlor is entered through grand pocket doors and offers a wall of bay windows overlooking the garden with fully intact stained glass transom windows above the bays. This parlor is generous enough for an incredible kitchen, dining room and living room should you choose to move the kitchen to this floor. An extension on the garden level provides the perfect deck area. The upper two floors offer 4 to 6 bedrooms, depending on your needs. Front bedrooms are massive in scale and offer space for home offices, walk-in closets, and sitting rooms. Back bedrooms are very generous with garden views. The front and back bedrooms are separated by the original dressing rooms complete with built-in armoires and wash basins, offering incredible storage and the opportunity to add additional bathrooms should you choose. Head back down to a garden level of epic proportions. The front sitting room was originally a grand dining room with wainscoting and an original built-in Tiger oak sideboard. Head towards the back where you will find a European-styled kitchen with exposed brick, a large walk-in pantry, a full wall of deep storage, and an easy walk-out to the garden. A renovated full bathroom on this level allows you to convert this floor to a rental with no work at all.</span></p><p><span></span></p><p><span>The list of delights in this home is endless and invites you to come and see for yourself in person. Located just one block to the A/C train at Kingston/Throop, and situated on one of the most picturesque blocks i
Details
Property type
Townhouse
Lot size
Unknown
Price per sq ft
$550
Year built
1899
Annual property taxes
$5,508
Price History
07/29/2024

REBNY #RPLU-33423105375
Listed
$2,200,000
-18.52%
04/16/2024
OneKey #H6282833
Removed
$2,700,000
01/03/2024
OneKey #H6282833
Listed
$2,700,000
Schools & Community
Neighborhood:
Bedford Stuyvesant
Elementary school:
Unknown
Middle school:
Unknown
High school:
Unknown
Status: Active
Tomo last checked: 10/05/2024 at 10:25 PM
Listing updated: 09/15/2024 at 8:08 PM
Listed by: Deborah Rieders, Corcoran Group Phone #: (212) 355-3550
MLS: REBNY #RPLU-33423105375

Recently listed in New York City
$1,350,000|6 bd|3.0 ba|Townhouse
$597,000|1 bd|1.0 ba|
$3,995,000|2 bd|3.0 ba|
$3,095,000|3 bd|3.0 ba|
$769,000|1 bd|1.0 ba|
$1,995,000|1 bd|2.0 ba|
$1,175,000|1 bd|2.0 ba|
$785,000|1 bd|1.0 ba|
$1,350,000|2 bd|2.0 ba|
$899,000|2 bd|2.0 ba|
Explore top cities in New York