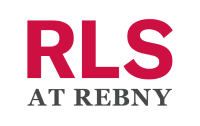$43,000,000
- Beds
- 6
- Baths
- 12.0
- sq ft
- 10,800
11 E 74th St Unit NA, New York, NY 10021
11 E 74th St Unit NA
New York City, NY 10021
- 571 days on market
<strong>FULLY RENOVATED LIMESTONE MANSION off 5TH AVENUE</strong><br> <br> One of the most notable townhouses on the market between Fifth and Madison Avenues in the East 70's on Manhattan's Upper East Side, this stunning limestone mansion is just off Central Park and Fifth Avenue's Gold Coast.<br> <br> The townhouse, which was built in 1869 and redesigned in 1919 by eminent architect, George Blum, has an architecturally important limestone fa ade in the Italian Renaissance style.<br> <br> The centerpiece of this extraordinary 7 level, approximately 10,800 sq. ft. residence is its beautifully proportioned double Parlor, with its south facing drawing room with high ceiling, marble fireplace and a pair of arched Palladian double doors leading to balconies. A wide and grand landing seamlessly leads to a gracious second Salon.<br> <br> The townhouse is in excellent condition and offers coveted space for today's post covid lifestyle including 6 master bedrooms,7 baths, 4 powder rooms, two drawing rooms, library, formal dining room, two kitchens, media room, gym, home office, staff quarters, and outdoor space comprised of a terrace off the lower level, a charming walled terrace off the kitchen and a sunny top floor terrace with iconic views of Central Park, the Central Park West skyline, as well as sweeping south views over the city.<br> <br> Every surface of this magnificent residence, with interior design by the renowned Bebe Winkler, has been meticulously rebuilt using museum quality materials from the finest marble to custom lighting, state-of-the-art smart home technology including Crestron security system with cameras and DVR playback accessible via computer or smart phone, and with heating and cooling, motorized window shades and art lighting also controlled via video panels throughout the home and smart phone access.<br> <br> Classic architectural details ennoble the light filled interior of this south facing townhouse, including beautifully proportioned rooms with high ceilings, floor to ceiling double doors leading to balconies with leafy views, a graceful oval staircase to the top of the townhouse, an elevator to all 7 levels, 2 fireplaces with marble mantels, herringbone floors, and elegant custom moldings.<br> <strong><br> FIRST LEVEL: </strong><br> The entry foyer opens to a magnificent gallery with high ceiling, fireplace, marble floor, and grand staircase. Beyond, the formal red dining room is off the chef's kitchen with restaurant quality appliances, a Viking range, two ovens, dual SubZero refrigerators, two Bosch dishwashers, dumb waiter to the second floor kitchen, and a rear staircase. A breakfast nook and pantry lead to a charming terrace. A guest powder room off the entrance gallery and the elevator goes to all seven levels.<br> <br> <strong>SECOND LEVEL: </strong><br> Spectacular south facing drawing room with a pair of arched Palladian double doors leading to balconies. A 19' landing with magnificent oval staircase and high ceiling leads to the second drawing room. Beyond is a full second kitchen with dumbwaiter and rear staircase.<br> <br> <strong>THIRD LEVEL: </strong><br> The luxurious primary bedroom suite occupies the entire third floor with a large primary bedroom with fireplace, moldings, en-suite spa-like marble bath with vanity sink, soaking tub, walk-in shower and dressing room. A south-facing sitting room with en-suite powder room offers a pair of floor to ceiling double doors opening to a beautiful balcony.<br> <br> <strong>FOURTH LEVEL: <br> </strong>Gracious south facing 18' x 18' library/ bedroom with en-suite marble bath over-looking tree-lined street. Large north facing bedroom with en-suite marble bath and dressing room. Kitchenette and laundry room are also on this floor.<br> <br> <strong>FIFTH LEVEL: </strong><br> Exquisite south facing bedroom filled with sunlight has an en-suite marble bath and a balcony overlooking the tree-lined street. North facing bedroom has a dressing room and large marble bath.<br> <br> <strong>SIXTH LEVEL: </strong><br> Fabulous entertaining floor with 18' media room with powder room, gym with skylight and en-suite bath, bar area off sunny terrace with Central Park views.<br> <br> <strong>LOWER LEVEL:</strong><br> Large 17' staff office with powder room<br> <br> This is a Co-Exclusive with Berkshire Hathaway Home Services NY Properties<br> <br> <br> <br> <br> <br> <br> <br> <br> <br> <br> <br> <br> <br> <br> <br> Photo Coming Soon
Details
Property type
Single Family Residence
Lot size
Unknown
Price per sq ft
$3,982
Year built
1910
Annual property taxes
$218,040
Price History
09/05/2023

REBNY #RLS10951412
Listed
$43,000,000
Schools & Community
Neighborhood:
Upper East Side
Elementary school:
Unknown
Middle school:
Unknown
High school:
Unknown
Status: Active
Tomo last checked: 03/28/2025 at 9:10 PM
Listing updated: 03/24/2025 at 4:26 PM
Listed by: Sami Hassoumi, Brown Harris Stevens Residential Sales LLC Phone #: (212) 906-9234
MLS: REBNY #RLS10951412

Recently listed in New York City
$375,000|2 bd|2.0 ba|
$2,132,610|2 bd|2.0 ba|
$1,325,000|2 bd|2.0 ba|Condo
$5,995,000|3 bd|4.0 ba|Condo
$7,500,000|4 bd|5.0 ba|Condo
$825,000|1 bd|1.0 ba|Condo
$1,895,000|3 bd|2.0 ba|
$2,560,000|3 bd|3.0 ba|Condo
$1,300,000|1 bd|1.0 ba|Condo
$450,000|3 bd|2.0 ba|House
Explore top cities in New York