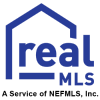$835,000
Who owns this home?
Learn how this information can help you negotiate
- Beds
- 5
- Baths
- 4.0
- sq ft
- 3,614
113 Footbridge Rd, Saint Johns, FL 32259
113 Footbridge Rd
St. Johns, FL 32259
- 1 day on market
Details
Property type
Est. home value
Lot size
Price per sq ft
Year built
Annual property taxes
Monthly HOA fee
Price History

RealMLS #2079126

RealMLS #2051052

RealMLS #2051052
Schools & Community
Elementary school:
Freedom Crossing Academy
Middle school:
Freedom Crossing Academy
High school:
Bartram Trail
Seller’s Loan History
Before you make an offer, understand who you are negotiating with so you can tailor your negotiation strategy to their situation.
Lender
Loan start date
Original loan amount
Est. remaining balance
Interest rate
Loan type
Seller
Lender
Loan start date
Original loan amount
Est. remaining balance
Interest rate
Loan type
Seller
Source: Public records data
If you're the owner, you can request to remove loan details. Email listingsupport@tomo.com
How insights can help you
If the seller has a low interest rate, they may be tempted to rent the property out if they can't get the price they have in mind.
MotivationIf the seller already got a job in a different city, they may feel pressure to sell quickly to free up cash for a new home.
EquityIf the seller stands to receive a large amount of cash when they sell the property, they might be willing to negotiate on the offer price.
Interested in learning more?Status: Active
Tomo last checked: 04/03/2025 at 5:00 AM
Listing updated: 04/02/2025 at 6:36 AM
Listed by: KIM MARTIN, WATSON REALTY CORP Phone #: (904) 436-1300
MLS: RealMLS #2079126

Recently listed in St. Johns
Explore top cities in Florida