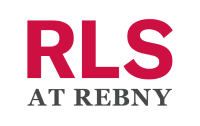$1,800,000
- Beds
- 1
- Baths
- 2.0
- sq ft
- 1,800
114 W 29th St Unit 2E, New York, NY 10001
114 W 29th St Unit 2E
New York City, NY 10001
- 131 days on market
A timeless Manhattan loft awaits you at the crossroads of the Chelsea and NoMad neighborhoods, where pre-war charm meets modern sophistication. Once the home of renowned artist Frank Spring, this completely gut-renovated residence has a sprawling open interior space and an additional 90 square feet of private outdoor tranquility. <br><br>Step inside, and you're immediately drawn to the beautifully crafted kitchen. Here, sleek modernity complements the loft's historic character. Shaker-style cabinetry in a dusk beige finish frames the space, while the expansive Calacatta quartz countertops-with their striking grey veining-provide both elegance and functionality. A GE induction and convection range with built-in WiFi, paired with a stainless steel XO hood, offers the perfect setup for culinary creations, and the seamless integration of a Fisher & Paykel full-size refrigerator maintains the kitchen's sleek, uninterrupted design. Open floating shelves add a personal touch, perfect for displaying your favorite mugs or dishware, while dual islands-one for prep and another designed for casual barstool seating-create an ideal setting for both cooking and entertaining. Flowing effortlessly from the kitchen, the dining area is bathed in natural light streaming through oversized windows that overlook vibrant 29th Street and the open Eventi public plaza space. The exposed, white-washed brick perfectly echoes the pre-war character of the home, while offering the ideal backdrop for an intimate dinner party or a casual gathering around any sized dining table.<br><br>Just beyond, the 22-foot-wide living room beckons with its abundant space and exposed brick walls. The room easily accommodates a full living room set, and still provides extra space for a home office or reading nook. The layout is perfect for both relaxation and productivity, creating a seamless blend of modern living.<br><br>The bedroom area is a true retreat. At 22 feet wide, it comfortably fits a king-sized bed and features two oversized closets for ample storage. Large windows and a glass door overlook the serene private outdoor terrace, offering a quiet, peaceful escape from the city. The primary bathroom is a spa-like haven, featuring a 60-inch-wide double vanity in latte tones, sleek matte black fixtures, and Verdera lighted medicine cabinets. A striking gray matte porcelain tile design adorns the stall shower, while the walls are lined with classic white subway tiles. Heated floors ensure comfort on chilly mornings, and the Toto washlet toilet adds a touch of luxury to your daily routine.<br><br>For guests, the half-bathroom offers its own understated elegance, with a polished stainless steel faucet, latte-colored vanity, and a Toto toilet. Tucked in the hallway nearby is an LG washtower electric washer and dryer, perfectly paired with cabinetry and a folding area, offering convenience without compromising on style.<br><br>Throughout the space, no detail has been overlooked in the complete renovation of this loft. The prefinished white oak plank flooring, seven inches wide, stretches throughout, adding warmth and elegance to the home. Thoughtfully placed track lighting ensures a well-lit space at all times, while ceiling fans in key rooms provide natural airflow. The loft is outfitted with steam heating for the colder months, and a split A/C system ensures perfect climate control year-round.<br><br>Step outside to your 90-square-foot private terrace, a peaceful oasis where you can enjoy the calm of the trees that line the rear of the building. This quiet outdoor space is perfect for al fresco dining, morning coffee, or simply unwinding after a day in the city.<br><br>Located on the second floor of a classic walk-up building, this loft is part of a well-managed cooperative at 114 West 29th Street, perfectly situated between Northern Chelsea and NoMad. The cooperative spans three interconnected buildings, with 18 units in total, and offers a modern video intercom system.<b
Details
Property type
Apartment
Lot size
Unknown
Price per sq ft
$1,000
Year built
1912
Monthly HOA fee
$2,212
Price History
08/19/2024

REBNY #RPLU-33423156124
Listed
$1,800,000
Schools & Community
Neighborhood:
Flatiron District
Elementary school:
Unknown
Middle school:
Unknown
High school:
Unknown
Status: Active
Tomo last checked: 12/28/2024 at 1:00 PM
Listing updated: 11/01/2024 at 10:56 AM
Listed by: Nicholas Athanail, Corcoran Group Phone #: (212) 355-3550
MLS: REBNY #RPLU-33423156124

Recently listed in New York City
$926,000|2 bd|1.0 ba|Condo
$1,150,000|3 bd|2.0 ba|
$900,000|1 bd|2.0 ba|Condo
$699,000|1 bd|1.0 ba|
$995,000|1 bd|1.0 ba|
$1,800,000|2 bd|3.0 ba|Condo
$769,000|1 bd|1.0 ba|
$1,260,000|1 bd|1.0 ba|Condo
$3,225,000|2 bd|2.0 ba|
$800,000|2 bd|2.0 ba|Condo
Explore top cities in New York