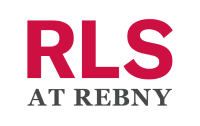$5,950,000
- Beds
- 5
- Baths
- 4.0
- sq ft
- 3,700
1200 5th Ave Unit 4A, New York, NY 10029
1200 5th Ave Unit 4A
New York City, NY 10029
- 329 days on market
- Price drop $150,000↓
Stunning Central Park views over Fifth Avenue, spectacular sunlight, and a gracious layout on a grand scale define this breathtakingly beautiful one-of-a-kind residence located in a rare pre-war Emery Roth condominium on Museum Mile. With majestic Central Park as its backdrop through new tilt and turn picture windows and boasting an exceptional 39 linear feet directly on Fifth Avenue, experience the magic of New York City’s changing seasons from any one of the three principal rooms facing the park. Designed specifically for the current owners and the perfect combination of stately New York grandeur and comfortable elegance, this expansive 4-5-bedroom, 4-bathroom home spans over 3700 square feet and is ready for you to move right in. The private elevator vestibule opens on to an impressive gallery with lovely travertine limestone floors flowing graciously into the wonderfully proportioned living room framed by show-stopping Central Park trees engulfing oversized windows, beamed ceilings, and cloaked in chic venetian plaster walls. The living room sits adjacent to the elegant formal dining room, also with direct park views and adjoining the perfectly appointed eat-in kitchen, a chef’s dream with sleek custom cabinetry, quartz stone countertops, enviable pantry storage, banquette seating for 6-8, breakfast bar, and top-of-the-line appliances including a 48” Sub-Zero refrigerator/freezer, Wolf 6-burner vented range, a second Wolf wall oven, Wolf microwave and warming drawer, Gaggenau steam oven, Miele dishwasher, and a butler’s pantry with a Sub-Zero wine cooler, an additional sink, and an appliance garage. The sundrenched and grand corner library, finished in artfully designed cerused oak paneled bookshelves and desk, boasts southern and western exposures into Central Park and an ensuite full bathroom, offering versatile use of space, perfect also as a guest bedroom or a fifth bedroom. The dramatic bedroom corridor is lined with enviably large closets and offers privacy and separation from the public space. The double-sized primary bedroom is an urban sanctuary, featuring both oblique Central Park views as well as sunny southern exposures and a huge ensuite bathroom with double vanity, tub, and separate glass stall shower. Two generously sized south-facing bedrooms share a renovated bathroom and the fourth occupies a corner at the end of the hall with open views facing north and an ensuite bathroom with tub shower. There is a bonus room currently set up as an office, but which could easily function as a media room or an additional guest room. Finally, there is a windowed laundry room, the size of which is rarely seen in a city apartment, featuring an oversized Electrolux washer and vented dryer, a second Sub-Zero fridge and freezer, custom cabinetry and storage, and a wall of windows. Rounding out this special home is an astounding 13 closets, most outfitted by California Closets, multi-zone heating and cooling, Sonos sound system, Lutron lighting, and classic architectural details. The residence has been freshly repainted, ready for you to move right in. A private storage unit conveys with the apartment. Nestled among world-famous museums, educational and cultural centers, restaurants, shopping, and multiple modes of transportation, this exceptional full-service luxury condominium, representing the best of the renowned architect Emery Roth, is a rarity on Fifth Avenue and sits moments from the Conservancy Gardens and the soon-to-be-reimaged Harlem Meer and Lasker Rink, the capstone project of the Conservancy’s 40-year campaign to restore Central Park. Building amenities include a 24-hour doorman, bike room, laundry room, private storage room, walk-in storage refrigerator, state-of-the-art fitness center and a live-in superintendent. Pets are welcome. This gorgeous apartment truly feels like a home!
*Real estate tax quoted is for primary residents.
Details
Property type
Condominium
Lot size
Unknown
Price per sq ft
$1,609
Year built
1928
Annual property taxes
$50,412
Monthly HOA fee
$5,807
Price History
05/07/2024

REBNY #RLS10980933
Listed
$5,950,000
Schools & Community
Neighborhood:
East Harlem
Elementary school:
Unknown
Middle school:
Unknown
High school:
Unknown
Status: Active
Tomo last checked: 04/01/2025 at 2:25 PM
Listing updated: 03/31/2025 at 10:48 PM
Listed by: Lisa Larson, Sothebys International Realty Phone #: (212) 606-7660
MLS: REBNY #RLS10980933

Recently listed in New York City
$375,000|2 bd|2.0 ba|
$4,995,000|2 bd|2.0 ba|Condo
$5,995,000|3 bd|4.0 ba|Condo
$2,900,000|2 bd|2.0 ba|Condo
$850,000|1 bd|1.0 ba|Condo
$1,775,000|2 bd|2.0 ba|House
$2,450,000|2 bd|2.0 ba|Condo
$665,000|1 bd|1.0 ba|Condo
$1,249,000|1 bd|2.0 ba|Condo
$1,175,000|1 bd|1.0 ba|Condo
Explore top cities in New York