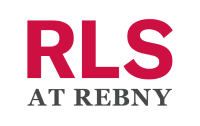$10,000,000
- Beds
- 4
- Baths
- 6.0
- sq ft
- 3,841
1228 Madison Ave Unit 10, New York, NY 10128
1228 Madison Ave Unit 10
New York City, NY 10128
- 109 days on market
Residence Ten at 1228 Madison Avenue is a 3,841 square foot, 4-bedroom, 5.5-bathroom home with gracious proportions throughout. A private elevator vestibule leads into the unit, with custom stained white oak chevron flooring throughout the living spaces. The oversized living room is over 24 feet in width overlooking Madison Avenue, allowing for a truly grand living/dining experience. Accessible via custom pocket doors, the eat-in kitchen, crafted by Molteni, features matte white lacquer cabinetry with white oak detailing, honed Calacatta Estremoz countertops and backsplash, and ample island seating. A suite of appliances by Lacanche, Sub-Zero, Wolf, and Miele complete the space.
The primary bedroom suite is lavishly appointment with two separate walk-in closets / dressing areas, leading to two primary bathrooms finished in slabs of Bianco Oro marble (one with a soaking tub) and including oversized showers, separate water closets, custom designed lighting by Kelly Behun, nickel fixtures from Waterworks and radiant heated floors.
Secondary bedrooms all include oversized closets and en-suite baths with Calacatta marble finishes, Waterworks fixtures, and either an oversized shower or soaking tub configuration. The home’s powder room is wrapped in honed Italian Burlesque marble with a matching marble sink, countertop and apron. Natural brass mirror trim and pendant lighting completes the unique design.
Completing the unit are a laundry room with side-by-side washer / dryer, custom cabinetry, and a stainless steel sink, a separate refuse room, and a storage unit located in the building’s lower level.
1228 Madison Avenue is a boutique 13-unit cooperative with condominium rules, crafted by the artisans at Robert A.M. Stern Architects and Kelly Behun Studio. Now complete and available for immediate occupancy, these finely-detailed residences offer uncompromising levels of quality and design conceptualized and executed by two powerhouse names on Architectural Digest’s famed AD100 list. Amenities include a full-time doorman and concierge, fitness center and training studio complete with the latest Technogym equipment, package room, private storage for each residence, and bike storage.
Details
Property type
Apartment
Lot size
Unknown
Price per sq ft
$2,604
Year built
2021
Monthly HOA fee
$17,251
Price History
10/30/2024

REBNY #COMP-1658025502083948329
Listed
$10,000,000
09/23/2024

REBNY #COMP-1658025502083948329
Removed
$10,000,000
09/04/2024

REBNY #COMP-1658025502083948329
Listed
$10,000,000
Schools & Community
Neighborhood:
Carnegie Hill
Elementary school:
Unknown
Middle school:
Unknown
High school:
Unknown
Status: Active
Tomo last checked: 12/22/2024 at 10:00 AM
Listing updated: 11/30/2024 at 1:40 PM
Listed by: Jim St. Andre, Compass Phone #: (212) 913-9058
MLS: REBNY #COMP-1658025502083948329

Recently listed in New York City
$1,550,000|5 bd|3.0 ba|Townhouse
$629,000|1 bd|1.0 ba|Condo
$1,180,000|2 bd|2.0 ba|Condo
$900,000|1 bd|1.0 ba|Condo
$2,450,000|2 bd|2.0 ba|Condo
$1,695,000|3 bd|2.0 ba|Condo
$2,895,000|3 bd|3.0 ba|Condo
$850,000|1 bd|1.0 ba|Condo
$3,650,000|3 bd|2.0 ba|Condo
$3,025,000|2 bd|3.0 ba|Condo
Explore top cities in New York