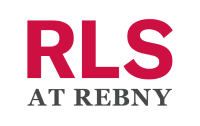$13,500,000
- Beds
- 3
- Baths
- 4.0
- sq ft
- 3,152
125 Greenwich St Unit PH1A, New York, NY 10006
125 Greenwich St Unit PH1A
New York City, NY 10006
- 4 days on market
<p>Bathed in sunlight and jaw dropping , this half-floor penthouse residence, soaring high above the Hudson River, epitomizes modern luxury. Perched over 800 feet in the sky, this 3,152 square foot home offers three bedrooms, three and a half bathrooms, and coveted triple exposures. Saturated light and breathtaking views are the defining features of this remarkable home. The expansive great room with eleven-foot ceilings amplify the sense of spaciousness, and floor-to-ceiling windows facing west and north the oversized dining area has a dramatic backdrop of the New York City skyline. A sitting area graces the corner of the great room, offering stunning panoramas of the Hudson River, One World Trade Center, and seemingly endless views to the north. Seamlessly connected by elegant pocket doors, the thoughtfully designed kitchen caters to the most discerning tastes. Custom cabinetry, marble countertops and backsplash, a center island, and a full suite of Miele appliances, including a vented hood. Abundant storage ensures everything has its place. The stunning corner primary bedroom is a tranquil retreat, featuring floor-to-ceiling windows that showcase breathtaking views of New York Harbor, the Verrazano Bridge, and the vast Atlantic Ocean. The sunsets from this room are simply mesmerizing. A full wall of custom-designed wardrobes with leather inlays and polished nickel trim provides exceptional storage. The spa-like primary bath is a sanctuary, complete with radiant heated marble floors, a custom wall-mounted vanity with floor-to-ceiling Covelano marble walls, and a gracious soaking tub. The generously proportioned secondary bedrooms, each boasting an en-suite bathroom, also benefit from oversized windows, filling each room with natural light. Tremendous closet space, including custom-designed dressing closets, ensures ample storage for even the most extensive wardrobes.</p> <p>Rising high above the city, The Greenwich offers an elevated perspective on Downtown living. Over 27,000 square feet of indoor and outdoor amenities complement the residential offering, serving as an extension of the home. The top three floors of The Greenwich are dedicated to an extensive collection of amenities including a fitness center with weight room, yoga, and Pilates studio, 50' saltwater lap pool, sauna, steam, and changing rooms, relaxation lounge, private dining room with fireplace and catering kitchen, and screening room. On the 16th floor, is a landscaped outdoor terrace with private grill stations and a fire pit. Residents can enjoy the lounge which features plush seating areas, private call pods, a coffee bar with pantry and wet bar for private functions, a toddler playroom and outdoor playground. The Greenwich is a full service building with 24-hour doorman, concierge , bicycle storage, cold storage, and a commercial-grade laundry room.</p> <p>The complete offering terms are in an offering plan available from Sponsor. Sponsor: 125 Greenwich Owner LLC c/o: Fortress Investment Group LLC, 1345 Avenue of the Americas, 45th Floor New York, NY 10105. File no. CD15-0336. The artist representations and interior decorations, finishes, appliances, and furnishings are provided for illustrative purposes only. All residential units are sold unfurnished. Sponsor makes no representations or warranties except as may be set forth in the offering plan. Sponsor reserves the right to substitute materials, appliances, equipment, fixtures and other construction and design details specified herein with similar materials, appliances, equipment and/or fixtures of substantially equal or better quality. All dimensions are approximate and subject to normal construction variances and tolerances. Square footage exceeds the usable floor area. Sponsor reserves the right to make changes in accordance with the terms of the offering plan. Plans and dimensions may contain minor variations from floor to floor. All dimensions and ceiling heights are approximate. Equal housing opportunity.</p>
Details
Property type
Condominium
Property condition
New Construction
Lot size
Unknown
Price per sq ft
$4,283
Year built
2024
Monthly HOA fee
$4,648
Price History
02/19/2025

REBNY #RLS20004459
Listed
$13,500,000
Schools & Community
Neighborhood:
Financial District
Elementary school:
Unknown
Middle school:
Unknown
High school:
Unknown
Status: Active
Tomo last checked: 02/23/2025 at 10:00 AM
Listing updated: 02/20/2025 at 5:33 PM
Listed by: Stacy P Spielman, Douglas Elliman Real Estate Phone #: (212) 891-7000
MLS: REBNY #RLS20004459

Recently listed in New York City
$375,000|2 bd|2.0 ba|
$2,600,000|2 bd|2.0 ba|Condo
$725,000|4 bd|4.0 ba|Townhouse
$2,385,000|1 bd|2.0 ba|Condo
$2,295,000|2 bd|3.0 ba|Condo
$720,000|1 bd|1.0 ba|Condo
$2,850,000|2 bd|2.0 ba|
$1,250,000|1 bd|1.0 ba|Condo
$1,349,000|2 bd|2.0 ba|Condo
$995,000|1 bd|1.0 ba|
Explore top cities in New York