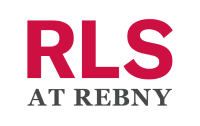$3,700,000
- Beds
- 4
- Baths
- 3.0
- sq ft
- 2,400
140 Riverside Dr Unit 17NL, New York, NY 10024
140 Riverside Dr Unit 17NL
New York City, NY 10024
- 66 days on market
<p>SPACIOUS 4 BEDROOMS/TWO TERRACES/CITY & RIVER VIEWS/HIGH FLOOR/TOP EMERY ROTH BUILDING</p> <p>BRING YOUR ARCHITECT TO CREATE YOUR IDEAL HOME</p> <p>An incredible opportunity awaits you at The Normandy, a coveted full-service landmark art deco cooperative on West 86th/87th Street and Riverside Drive. Perched high on the 17th floor, two apartments have been combined into one, creating a unique and spacious living space. With approximately 2400+/- interior square feet, this exceptional and rarely available 4-Bed/3-Bath home has two terraces, majestic city and Hudson River views, S/N/E exposures maximizing sun and light from every window, 9-foot beamed ceilings, herringbone patterned hardwood floors and generous closet space. </p> An inviting entry gallery welcomes you home, leading to a generous living room with south and east exposures and a wood-burning fireplace. Flanking the living room on both sides are two huge bedrooms. The bedroom to the right of the living room, facing south and east with its own private terrace, serves as the primary bedroom and has an ensuite bathroom with a separate tub and shower. The bedroom to the living room's left is equally as large and faces NE. The apartment's second terrace overlooking the river is accessible from this bedroom, and there is another entrance from the public space. In this area of the home, one finds the laundry room with a W/D, sink, and storage that previously served an extra kitchen and can have a myriad of uses. The third bedroom offers sunlit south vistas with a hallway bathroom. Heading in the opposite direction of the living room back through the gallery, one finds the sizable dining room and an open south facing sunny kitchen with an eat-in peninsula and an adjacent seating/breakfast nook. Behind this is the home's fourth bedroom facing south with a windowed bathroom and a huge walk-in closet outside the bedroom. <p>The Normandy, right across from Riverside Park and a masterpiece designed by Emery Roth in 1939 that spans from West 86th to West 87th Street, has two wings with separate entrances and elevators connected by a stunning center lobby. This landmark building provides full-time doormen, a resident manager, handymen, and porters to ensure a high level of service. The building also features an expansive, planted roof deck with 360-degree views, two gyms, a community room, laundry room, bike room, and storage rooms. With the flexibility of 75 percent financing, pied- -terre purchasing, and co-purchasing, The Normandy is designed to meet your needs. Pets are welcome, and with its convenient location near transportation, shopping, dining, and outdoor activities, you'll feel right at home. Don't miss the moment to make this fabulous space your own!</p>
Details
Property type
Apartment
Lot size
Unknown
Price per sq ft
$1,542
Year built
1939
Monthly HOA fee
$6,504
Price History
09/18/2024

REBNY #RPLU-8923199509
Listed
$3,700,000
-7.5%
09/16/2024

REBNY #PRCH-8358907
Removed
$4,000,000
06/11/2024

REBNY #PRCH-8358907
Listed
$4,000,000
Schools & Community
Neighborhood:
Upper West Side
Elementary school:
Unknown
Middle school:
Unknown
High school:
Unknown
Status: Active
Tomo last checked: 11/23/2024 at 12:15 AM
Listing updated: 11/12/2024 at 11:36 AM
Listed by: Jennifer Roberts, Coldwell Banker Warburg Phone #: (212) 439-4500
MLS: REBNY #RPLU-8923199509

Recently listed in New York City
$1,100,000|1 bd|2.0 ba|
$718,000|1 bd|1.0 ba|
$1,595,000|2 bd|2.0 ba|
$850,000|2 bd|2.0 ba|
$3,995,000|2 bd|2.0 ba|
$20,000,000|4 bd|5.0 ba|
$2,095,000|2 bd|2.0 ba|
$1,365,000|1 bd|1.0 ba|
$815,000|1 bd|1.0 ba|
$545,000|1 bd|1.0 ba|
Explore top cities in New York