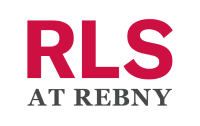$12,699,000
- Beds
- 5
- Baths
- 7.0
- sq ft
- 6,000
141 W 95th St Unit Building, New York, NY 10025
141 W 95th St Unit Building
New York City, NY 10025
- 438 days on market
- Price drop $1,000↓
Lovingly reimagined by the owners, this 6,000 sq. ft. newly gut-renovated five-story home with elevator features five bedrooms and multiple living and entertaining levels. 21-feet wide nestled in the middle of the treelined block, the house's newly restored facade is resplendent. The reestablished unadorned stoop accentuates the beautiful new wooden entrance door of the main entry.
The bright and cheery kitchen is located on the garden level with direct access to the yard. Finishes and appliances include marble-grain Corian countertops, custom millwork and cabinetry, island with sink, double refrigerators; six-burner plus griddle Miele stove with double oven, convection wall oven, built-in espresso station, and dishwasher. The dining room located in the extension has a picture window that opens to the garden. The garden has an outdoor kitchen with grill, sink and refrigerator. Ipe wood, slate floors, seating areas, artistic mirrored wall and lighting create a welcoming outdoor entertaining space. A second guest powder room is located on this floor. Under the stoop entrance leads to the kitchen and a separate tenant-occupied studio.
The PARLOUR floor is a sweeping, unobstructed entertaining space with 12 ft. ceilings. Exposed stained wooden beams in the ceilings, 7” wide plank floors, and exposed brick imbue character and warmth. The front houses an enclosed glass & iron entry vestibule. In the rear is a library, a guest powder room, and gas fireplace. A spiral staircase connects to the garden below. The new main staircase that connects all floors are finished in steel with mahogany risers and treads.
The THIRD floor master suite finds the sleeping chamber overlooking the garden joined by a reading room located in the extension. Connecting the rear to the front is an exquisite master bathroom adorned with basket weave tile floors and subway tile walls. Finishes and fixtures include separate double vanities, a soaking tub, a separate glass and steel enclosed shower stall and loo. Facing south is the boutique-reminiscent master dressing area and closets.
The FOURTH floor consists of a large front bedroom, a full bath with separate shower stall & tub, a homework room, and a rear garden-facing bedroom and solarium. The FIFTH floor, recreation/family room features a fully equipped bar with front folding doors to a terrace. A rear guest bedroom with balcony and bath can be opened fully to the space. A staircase leads directly to a roof deck with seating and mini golf practice area.
The cellar houses a gym/media room, laundry room, storage and mechanical rooms. Other amenities include individually room-controlled central air conditioning and sprinklers throughout.
*Co-Exclusive
Details
Property type
Townhouse
Lot size
Unknown
Price per sq ft
$2,117
Year built
1900
Annual property taxes
$74,400
Price History
10/23/2024

REBNY #OLRS-0054294
Price change
$12,699,000
-0.01%
08/08/2024

REBNY #OLRS-0054294
Removed
$12,700,000
04/29/2024

REBNY #OLRS-0054294
Price change
$12,700,000
-2.31%
Schools & Community
Neighborhood:
Upper West Side
Elementary school:
Unknown
Middle school:
Unknown
High school:
Unknown
Status: Active
Tomo last checked: 11/19/2024 at 3:40 PM
Listing updated: 11/13/2024 at 12:35 AM
Listed by: Aloysius Carlos, Nest Seekers LLC Phone #: (212) 252-8772
MLS: REBNY #OLRS-0054294

Recently listed in New York City
$1,100,000|1 bd|2.0 ba|
$718,000|1 bd|1.0 ba|
$1,595,000|2 bd|2.0 ba|
$850,000|2 bd|2.0 ba|
$3,995,000|2 bd|2.0 ba|
$20,000,000|4 bd|5.0 ba|
$2,095,000|2 bd|2.0 ba|
$1,365,000|1 bd|1.0 ba|
$815,000|1 bd|1.0 ba|
$545,000|1 bd|1.0 ba|
Explore top cities in New York