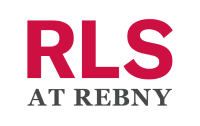$34,000,000
- Beds
- 4
- Baths
- 11.0
- sq ft
- 10,582
145 Reade St, New York, NY 10013
145 Reade St
New York City, NY 10013
- 390 days on market
- Price drop $5,995,000↓
145 Reade Street is a spectacular, 23.5 foot wide, limestone and brick townhouse, situated in the heart of TriBeCa.
The home features four bedrooms, seven bathrooms (plus four half bathrooms) and nine fireplaces (three wood burning). The property was originally built in 1910 and was subsequently rebuilt in 2013 with the use of only the finest available finishes. No expense was spared in the ultra luxury renovation. In all, the home is 10,582 square feet with multiple outdoor areas (totaling 1,231 square feet) including an outdoor kitchen and patio, as well as a coveted pool with city views. Soaring ceilings (12 ft+ on most floors) and spacious room sizes can be noted throughout the home. The home also has a commercial grade elevator to access all six floors, radiant heated floor (even under the sidewalk outdoors), AV wiring throughout and extensive custom millwork. The exterior of the home, clad in limestone and brick, is framed by custom steel windows imported from England by Critall.
Enter into a grand foyer with a sweeping staircase drawing the eye upwards to ceiling heights extending up to 24 feet. While not only providing a generous entry, the space can also be utilized as an extra area for entertaining beyond the separate formal living and dining rooms. The large eat-in chef’s kitchen – also situated on the ground floor – features an oversized Lacanche stove as well as a fireplace, built-in banquet, and a patio.
The second floor features the formal living room with a marble fireplace and french doors leading to a juliet balcony. Also featured on this floor is a grand circular dining room with custom lacquered walls and an adjacent custom stainless steel butlers pantry and powder room.
The third floor is dedicated to the Primary Suite. The oversized bedroom has its own balcony and fireplace. The bathroom is truly exceptional with floor to ceiling custom marble mosaic tile, a soaking tub, a fireplace, and Lefroy Brooks and Waterworks fixtures. Additionally, the floor houses multiple custom walk-in closets.
Two generous sized bedrooms with en suites bathrooms are located on the fourth floor.
The fifth floor is made up of the grand, double height paneled Library, including a separate wet bar and powder room, as well as a bedroom with en suite.
The top of the house is dedicated to entertainment with two exterior terraces; a front patio with a 17 foot pool that is both heated and salinated, and a back patio that features a full outdoor kitchen, dining and sitting area. Additionally, there is an indoor sitting area and bathroom including an outdoor shower situated just off the pool.
Details
Property type
Townhouse
Lot size
Unknown
Price per sq ft
$3,214
Year built
1910
Annual property taxes
$109,212
HOA
Yes
Price History
09/25/2024

REBNY #COMP-1323396969700702281
Price change
$34,000,000
-14.99%
05/31/2023

REBNY #COMP-1323396969700702281
Listed
$39,995,000
Schools & Community
Neighborhood:
Tribeca
Elementary school:
Unknown
Middle school:
Unknown
High school:
Unknown
Status: Active
Tomo last checked: 11/20/2024 at 11:35 AM
Listing updated: 10/31/2024 at 3:11 PM
Listed by: Vickey Barron, Compass Phone #: (212) 913-9058
MLS: REBNY #COMP-1323396969700702281

Recently listed in New York City
$1,100,000|1 bd|2.0 ba|
$718,000|1 bd|1.0 ba|
$1,595,000|2 bd|2.0 ba|
$850,000|2 bd|2.0 ba|
$3,995,000|2 bd|2.0 ba|
$20,000,000|4 bd|5.0 ba|
$2,095,000|2 bd|2.0 ba|
$1,365,000|1 bd|1.0 ba|
$815,000|1 bd|1.0 ba|
$545,000|1 bd|1.0 ba|
Explore top cities in New York