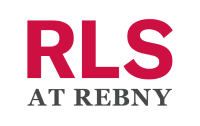$2,995,000
- Beds
- 2
- Baths
- 2.0
- sq ft
- 55,378
151 W 21st St Unit 1a, New York, NY 10011
151 W 21st St Unit 1a
New York City, NY 10011
- 57 days on market
Experience the perfect blend of indoor and outdoor living at Chelsea Green, where this garden-level residence offers 2,150 +/- square feet of thoughtfully designed space. A 900 +/- square-foot private garden seamlessly connects with 1,244 +/- square feet of refined interior living, creating an ideal setting for those who value both cozy indoor comfort and the allure of outdoor leisure. This home is perfect for entertaining and hosting guests.
Inside, the residence features a sophisticated two-bedroom, two-bathroom layout that exudes luxury and comfort. The centerpiece of the home is the Poggenpohl kitchen, designed by 3 Michelin Star Chef Eric Ripert of Le Bernardin. This culinary haven is outfitted with top-of-the-line appliances, including a Miele induction range, Smeg oven, Liebherr refrigerator, and Bosch dishwasher. Elegant 7” wide plank walnut floors from Porcelanosa, FSC certified, further enhance the home’s luxurious feel. For optimal comfort, innovations like a heat recovery system ensure filtered fresh air year-round, while a cutting-edge Daikin HVAC system provides zoned heating and cooling.
The primary bedroom, with serene garden views, features two walk-in closets and a spa-like ensuite bathroom. This bathroom boasts full marble finishes, Toto fixtures, a double vanity, a Neptune soaking tub, and a separate glass-enclosed shower. The second bedroom, also overlooking the garden, offers versatility as a guest room or home office.
Built in 2014, Chelsea Green stands as a testament to modern design and sustainability, earning LEED Gold certification. It reflects a commitment to water efficiency, energy conservation, and premium indoor air quality. The residence’s multi-zone Daikin HVAC system ensures quiet, personalized climate control, while filtered air and water systems elevate everyday well-being.
The unit includes a 60-square-foot storage cage, providing extra convenience.
Located in the heart of Chelsea, this home offers unparalleled access to New York’s most iconic attractions. Madison Square Park, The High Line, the Whitney Museum, and landmarks like the Flatiron Building, Union Square, and the Meatpacking District are all nearby. Surrounding the property are essential shops and gourmet destinations such as Trader Joe’s, Whole Foods, Eataly, and Westside Market. With access to multiple subway lines, including the C, E, F, M, 1, N, Q, R, and W, the city is at your doorstep.
Details
Property type
Apartment
Lot size
Unknown
Price per sq ft
$55
Year built
2013
Annual property taxes
$25,344
Monthly HOA fee
$2,771
Price History
09/20/2024

REBNY #PRCH-35233776
Listed
$2,995,000
-3.39%
06/21/2024

REBNY #PRCH-7856243
Removed
$3,100,000
03/14/2024

REBNY #PRCH-7856243
Listed
$3,100,000
+9.93%
Schools & Community
Neighborhood:
Chelsea
Elementary school:
Unknown
Middle school:
Unknown
High school:
Unknown
Status: Active
Tomo last checked: 11/16/2024 at 7:30 AM
Listing updated: 10/31/2024 at 3:42 PM
Listed by: Melissa Vance, Sothebys International Realty Phone #: (212) 606-7660
MLS: REBNY #PRCH-35233776

Recently listed in New York City
$2,995,000|3 bd|3.0 ba|
$825,000|1 bd|1.0 ba|
$1,645,000|1 bd|2.0 ba|
$1,995,000|2 bd|2.0 ba|
$630,000|1 bd|1.0 ba|
$998,000|3 bd|4.0 ba|
$415,000|2 bd|2.0 ba|
$2,400,000|1 bd|1.0 ba|
$2,795,000|6 bd|4.0 ba|House
$489,000|2 bd|1.0 ba|
Explore top cities in New York