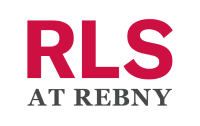$6,950,000
- Beds
- 3
- Baths
- 4.0
- sq ft
- 2,755
166 W 18th St Unit PHA, New York, NY 10011
166 W 18th St Unit PHA
New York City, NY 10011
- 27 days on market
This exceptional Triplex Penthouse, designed by Ismael Levya Architects, is an absolute masterpiece. This unique trophy apartment features three bedrooms and three and a half bathrooms, complete with a private roof deck that spans over 1,000 square feet and a private storage room equipped with wine storage.
The perfect place for entertaining, Penthouse A offers 2,755 square feet of interior living space spread across two levels, as well as an additional 1,069-square-foot private landscaped roof deck on the third level. The roof deck is a real showstopper, complete with an outdoor kitchen, BBQ grill, dining area, and stunning panoramic NYC skyline views including iconic views of the Empire State building.
As you enter the home, you’ll be struck by the elegance of the floor-to-ceiling windows, over 20-foot ceilings, and a landscaped terrace with breathtaking views of the Hudson Yards cityscape. On the first floor, you’ll find a glass-enclosed living room, dining area, powder room, and a library with beautiful built-ins that provide plenty of storage, complete with an ensuite bathroom. The Valcucine chef’s kitchen is a chef’s dream, with double exposures and top-of-the-line Miele appliances, two dishwashers, and a Sub-Zero refrigerator and wine cooler.
This designer-decorated home is packed with premium features and finishes, from the custom-imported staircase by Grade Architects to the glass-encapsulated primary bedroom with its ensuite bathroom and stunning city views. The second bedroom, currently being used as an office, also has an ensuite bathroom and breathtaking views of Hudson Yards. Other notable features include the hardwood walnut floors, Venetian plastered walls, home-automated Creston system, motorized solar and black-out shades, and a laundry room.
The Yves, a boutique, pet-friendly, condominium with only 38 residences, is located in the heart of Chelsea, at the intersection of several other fantastic neighborhoods. It features a full-time doorman, concierge service, a 48'×12' lap pool, a fitness center complete with sauna and hot tub, and an additional landscaped roof deck terrace for all residents to enjoy. With every inch of this home meticulously designed and crafted, it’s an opportunity not to be missed. Schedule your private showing today or contact us to learn more. An assessment of $1788 will end Jan 2026.
Details
Property type
Condominium
Lot size
Unknown
Price per sq ft
$2,523
Year built
2008
Annual property taxes
$77,952
Monthly HOA fee
$3,669
Price History
03/07/2025

REBNY #RLS20007747
Listed
$6,950,000
08/17/2024

REBNY #COMP-1262241268023443929
Removed
$6,950,000
03/08/2023

REBNY #COMP-1262241268023443929
Listed
$6,950,000
Schools & Community
Neighborhood:
Chelsea
Elementary school:
Unknown
Middle school:
Unknown
High school:
Unknown
Status: Active
Tomo last checked: 04/04/2025 at 12:35 PM
Listing updated: 04/02/2025 at 10:18 AM
Listed by: Seema M Advani, Compass - Residential- Brokerage Phone #: (212) 913-9058
MLS: REBNY #RLS20007747

Recently listed in New York City
$375,000|2 bd|2.0 ba|
$2,750,000|1 bd|2.0 ba|
$895,000|1 bd|1.0 ba|Condo
$1,185,000|2 bd|2.0 ba|Condo
$2,490,000|2 bd|3.0 ba|Condo
$6,300,000|5 bd|5.0 ba|
$1,200,000|5 bd|2.0 ba|
$895,000|2 bd|2.0 ba|Condo
$850,000|1 bd|1.0 ba|
$985,000|1 bd|1.0 ba|Condo
Explore top cities in New York