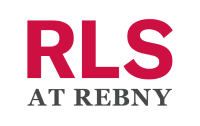$1,250,000
- Beds
- 2
- Baths
- 2.0
- sq ft
- 1,160
176 Johnson St Unit 2E, Brooklyn, NY 11201
176 Johnson St Unit 2E
New York City, NY 11201
- 48 days on market
Welcome home to this exquisite designer loft condominium. Conveniently situated to Manhattan. Perfect for investment.
This unique residence is the only one of its kind in the building. Unit 2E at 176 Johnson has been meticulously renovated to offer a blend of ultra luxury and modern comfort. Step inside to soaring 11-foot ceilings, wide plank oak flooring, and custom closets throughout. The space is currently configured as a 2-bedroom, 2-bathroom. The bright primary bedroom provides a serene retreat at the front of the apartment, while the elegant bathrooms boast custom vanities, Corian countertops, and premium fixtures.
At the center of the home lies a gourmet kitchen, perfect for both quick meals and larger culinary adventures, featuring loads of custom cabinetry, quartz countertops, and high-end appliances. Living and dining seamlessly flow, making it an ideal space for hosting large groups and visits from family and friends.
Thoughtfully designed sliding panel walls can separate the living spaces from the spacious home office and second bedroom, which presently houses a custom triple bunk bed.
Additional features include designer lighting fixtures, an LG washer/dryer, and central AC/heating.
Toy Factory Lofts offers residents a fitness center, a rooftop deck with breathtaking city views, and amenities like bike storage and a live-in superintendent. Private storage and garage parking are available for rent.
Situated near major subway lines and bridges, this loft provides unparalleled access to Brooklyn, Queens, and Manhattan, making it an ideal choice for families investing in their children's future. Schedule your appointment today!
Details
Property type
Condominium
Lot size
Unknown
Price per sq ft
$1,078
Year built
1926
Annual property taxes
$12,516
Monthly HOA fee
$522
Price History
02/05/2025

REBNY #RLS11032826
Listed
$1,250,000
-3.47%
08/28/2024

REBNY #COMP-1556835714422648185
Removed
$1,295,000
06/05/2024

REBNY #COMP-1556835714422648185
Price change
$1,295,000
-4.07%
Schools & Community
Neighborhood:
Fort Greene
Elementary school:
Unknown
Middle school:
Unknown
High school:
Unknown
Status: Active
Tomo last checked: 03/26/2025 at 8:45 AM
Listing updated: 03/25/2025 at 12:07 PM
Listed by: Nicole G Galluccio, Compass Phone #: (212) 913-9058
MLS: REBNY #RLS11032826

Recently listed in New York City
$375,000|2 bd|2.0 ba|
$4,895,000|3 bd|3.0 ba|Condo
$2,250,000|3 bd|2.0 ba|Condo
$545,000|2 bd|2.0 ba|Condo
$2,195,000|2 bd|2.0 ba|Condo
$2,295,000|3 bd|2.0 ba|Condo
$1,250,000|1 bd|1.0 ba|Condo
$2,000,000|2 bd|2.0 ba|Condo
$1,650,000|3 bd|3.0 ba|Condo
$1,380,000|2 bd|2.0 ba|Condo
Explore top cities in New York