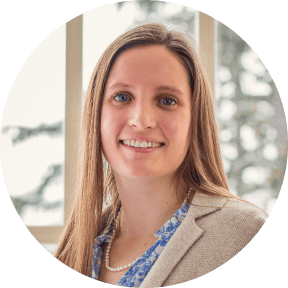$1,699,000
Seller could get up to $1,012,130
Learn how this information can help you negotiate
- Beds
- 5
- Baths
- 4.5
- sq ft
- 8,043
17815 Fraley Farm Rd, Derwood, MD 20855
17815 Fraley Farm Rd
ROCKVILLE, MD 20855
- 28 days on market
- Price drop $67,880↓
Details
Property type
Est. home value
Lot size
Price per sq ft
Year built
Annual property taxes
HOA
Price History
Bright #MDMC2134200
Bright #MDMC2134200
Bright #MDMC2134200
Schools & Community
Elementary school:
SEQUOYAH
Middle school:
REDLAND
High school:
COL. ZADOK MAGRUDER
School district:
MONTGOMERY COUNTY PUBLIC SCHOOLS

How can I help?
How can I help? Hi, I’m Tracey, your real estate expert. Send me your questions about this listing or about shopping for homes.
Negotiation Insights
Before you make an offer, understand who you are negotiating with so you can tailor your negotiation strategy to their situation.
Seller could get up to
$1,012,130This is an estimate of how much the seller could receive at closing after paying off the outstanding mortgage.
Seller’s Loan History
Before you make an offer, understand who you are negotiating with so you can tailor your negotiation strategy to their situation.
Lender
Loan start date
Original loan amount
Est. remaining balance
Interest rate
Loan type
Seller
Source: Public records data
If you're the owner, you can request to remove loan details. Email listingsupport@tomo.com
How insights can help you
If the seller has a low interest rate, they may be tempted to rent the property out if they can't get the price they have in mind.
MotivationIf the seller already got a job in a different city, they may feel pressure to sell quickly to free up cash for a new home.
EquityIf the seller stands to receive a large amount of cash when they sell the property, they might be willing to negotiate on the offer price.
Interested in learning more?Status: Active
Tomo last checked: 06/26/2024 at 3:00 PM
Listing updated: 06/14/2024 at 5:48 PM
Listed by: David H Hu, Samson Properties Phone #: (703) 378-8810
MLS: Bright #MDMC2134200
Recently listed in ROCKVILLE
Explore top cities in Maryland