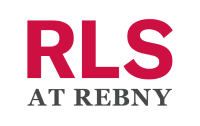$12,495,000
- Beds
- 6
- Baths
- 7.0
- sq ft
- 5,950
180 E 75th St, New York, NY 10021
180 E 75th St
New York City, NY 10021
- 72 days on market
<p>One of a kind limestone townhouse.</p> <p>From the regal limestone fa ade, elegant layout, tasteful decor to the structural steel used in the walls and floors and 7 wood-burning fireplaces, this property is truly unique. </p> <p>Enter the vestibule into this chic and comfortable home. You are immediately met with the beautiful and elegant staircase. </p> <p>Continue down the hall to the living room as well as the front staff /guest room or office with en-suite bathroom. There is a large coat closet and another full bathroom that serves as the guest powder room. </p> <p>The living room is 27 feet deep and centered on the wood-burning fireplace, floor-to-ceiling built-in bookcases, and three arched French doors leading out to the 29-foot-deep landscaped rear garden.</p> <p>Ascend the stairs to the parlor floor which includes a front facing dining room thirty feet deep with wood-burning fireplace. The south-facing chef's kitchen features a large center island, top-of-the-line appliances, fireplace, and abundant cabinet, storage, and counter space. There is a built-in desk/work space, and a large breakfast area with beautiful arched doors overlooking the rear garden allowing for incredible southern light. </p> <p>With 10'6 ceilings on the third floor, the primary bedroom suite extends across the entire floor. </p> <p>The bedroom includes a fireplace, closet, built-in cabinetry, and a wonderful south-facing terrace overlooking the landscaped garden. The large marble and tile bathroom includes an oversized shower and double vanity. Also on this floor is the library, which has a fireplace and a built-in wall unit with workspace. This room can easily be used as a full dressing room. </p> <p>The fourth level has two bedrooms both with wood-burning fireplaces and are connected by the five-fixture bathroom. There is also a full laundry room on this floor. The fifth level and top floor have high ceilings, two large bedrooms, and two bathrooms. These rooms feature large floor-to-ceiling windows that bring light into the space. The south-facing bedroom also has a large terrace. Additionally, this floor has a central skylight that allows light to filter throughout the center of the home. </p> <p>The Basement level has a large recreation room/gym with a full bathroom as well as a full laundry room and storage room. </p> <p>The elevator gives you access from the basement floor to the 4th floor. </p>
Details
Property type
Single Family Residence
Lot size
Unknown
Price per sq ft
$2,100
Year built
1920
Annual property taxes
$85,884
Price History
01/16/2025

REBNY #RLS11013060
Listed
$12,495,000
+4.13%
12/05/2024

REBNY #RPLU-5123215037
Removed
$12,000,000
10/01/2024

REBNY #RPLU-5123215037
Listed
$12,000,000
Schools & Community
Neighborhood:
Upper East Side
Elementary school:
Unknown
Middle school:
Unknown
High school:
Unknown
Status: Active
Tomo last checked: 03/28/2025 at 9:25 PM
Listing updated: 03/11/2025 at 2:13 PM
Listed by: STEVEN ADAM COHEN, Douglas Elliman Real Estate Phone #: (212) 891-7000
MLS: REBNY #RLS11013060

Recently listed in New York City
$375,000|2 bd|2.0 ba|
$5,995,000|6 bd|5.0 ba|House
$2,132,610|2 bd|2.0 ba|
$1,325,000|2 bd|2.0 ba|Condo
$5,995,000|3 bd|4.0 ba|Condo
$7,500,000|4 bd|5.0 ba|Condo
$825,000|1 bd|1.0 ba|Condo
$1,895,000|3 bd|2.0 ba|
$2,560,000|3 bd|3.0 ba|Condo
$1,300,000|1 bd|1.0 ba|Condo
Explore top cities in New York