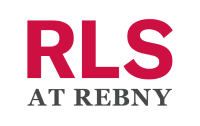$3,600,000
- Beds
- 3
- Baths
- 3.0
- sq ft
- 1,587
19 Park Pl Unit 10A, New York, NY 10007
19 Park Pl Unit 10A
New York City, NY 10007
- 797 days on market
<p>Welcome to this gleaming full-floor loft at TriBeCas newest luxury tower, a stunning 3-bedroom, 3-bathroom home suffused with Lower Manhattan views and northern and southern light. A pair of south and north facing private frameless balconies offer fresh air and stylish settings for sunset drinks, urban gardening, and easy warm-weather lounging. This pristine home is equipped with high-end finishes and modern infrastructure like direct keyed elevator entry, smart home-ready wiring, central heating and cooling, and a Miele washer and dryer. Enjoy the privacy and quiet tranquility of an entire floor, which has been sound engineered to include specialized high-density acoustic insulation in the flooring and a sound-dampening wrap-around curtain wall. Residents enter into a spacious gallery that flows into an open-concept living room, dining area, and kitchen saturated with natural light and covered with 6-inch wide plank European oak flooring throughout. The kitchen features a large eat-in peninsula, polished Italian Statuario marble slab countertops and backsplash, custom desert oak cabinets, paneled Subzero refrigerator, Wolf gas cooktop and electric wall oven, Miele cooktop hood, Viking paneled dishwasher and microwave, and paneled wine refrigerator by Perlick. Just off the living room is a guest bedroom with private closet space and easy access to a full bathroom with a step-in shower. On the opposite side of the home, the primary suite boasts a walk-in closet, a north-facing balcony, and a dazzling en-suite bathroom with radiant-heated walnut brown Haisa marble floors, polished Onyx porcelain slab walls imported from Italy, a huge custom vanity, hydronic towel warmer, a glass-enclosed standing shower with polished nickel Hansgrohe rain showerhead and handheld shower wand, and a freestanding Wetstyle deep soaking tub with slatted teak floor-surround. The second bedroom has two reach-in closets and a full en-suite bathroom with polished walnut brown Haisa marble walls, radiant-heated honed onyx porcelain flooring by Ariostea Ultra Onici, sleek polished nickel Hansgrohe fixtures, and a soaking tub with rain and handheld showerheads. Iris Tribeca, designed by renowned architect Ismael Leyva, is a distinctive full-service condominium with 24 full-floor and half-floor residences. The boutique building has a beautifully designed atrium-like lobby featuring hand-crafted light and sculptural designs and a 19 vein-cut limestone waterfall; and has stylish lifestyle amenities, such as doorman service, a fitness center, a residents-only lounge, childrens play area, a tranquil landscaped courtyard garden, heated sidewalk, private storage, and cold storage. Situated on the same block as the new Four Seasons Hotel and Woolworth building, Iris TriBeCa is just around the corner from City Hall Park at the nexus of TriBeCa and the Financial District. It is moments from high-end dining and shopping options, Whole Foods, One World Trade Center, Brookfield Place, Rockefeller Park, and the Hudson River Greenway. Transportation could not be any more convenient, as it is near the subway lines 2/3/A/C/E/R/W and within 1-2 blocks from lines 1/4/5/6. Pets are welcome. THE COMPLETE OFFERING TERMS ARE IN AN OFFERING PLAN AVAILABLE FROM SPONSOR. FILE NO. CD13-02841.</p>
Details
Property type
Apartment
Lot size
Unknown
Price per sq ft
$2,269
Year built
2018
Monthly HOA fee
$1,968
Price History
09/19/2022

REBNY #RPLU-1032522873592
Listed
$3,600,000
Schools & Community
Neighborhood:
Tribeca
Elementary school:
Unknown
Middle school:
Unknown
High school:
Unknown
Status: Active
Tomo last checked: 11/23/2024 at 8:35 PM
Listing updated: 10/31/2024 at 3:47 PM
Listed by: Andrew Klima, Serhant Phone #: (646) 480-7665
MLS: REBNY #RPLU-1032522873592

Recently listed in New York City
$1,100,000|1 bd|2.0 ba|
$718,000|1 bd|1.0 ba|
$1,595,000|2 bd|2.0 ba|
$850,000|2 bd|2.0 ba|
$3,995,000|2 bd|2.0 ba|
$20,000,000|4 bd|5.0 ba|
$2,095,000|2 bd|2.0 ba|
$1,365,000|1 bd|1.0 ba|
$815,000|1 bd|1.0 ba|
$545,000|1 bd|1.0 ba|
Explore top cities in New York