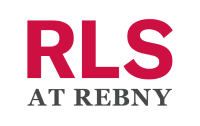$5,000,000
- Beds
- 3
- Baths
- 4.0
- sq ft
- 2,171
201 E 74th St Unit 14A, New York, NY 10021
201 E 74th St Unit 14A
New York City, NY 10021
- 76 days on market
<p>Introducing THE 74, where modernity meets the timeless sophistication on Manhattan's Upper East Side. This chic "it" building, brought to life by architects Pelli Clarke & Partners, seamlessly blends sparkling refinement into its surroundings, from streetscape to skyline. With interiors curated by design superstar Rafael de C rdenas, spaces are defined by sculptural neutrals, creating a clean and crisp atmosphere that's the discerning collector's ultimate choice.</p> <p>Residence 14A is a half-floor 2,171 square foot 3 bedroom, 3.5 bath home, with beautifully proportioned rooms and south, east, and west exposures. Floor-to-ceiling windows from Italy allow abundant light to stream across 5" stained oak floors. The generous living and dining spaces open to the island kitchen featuring bespoke, stained ash wood cabinetry with fluted glass upper cabinets and polished Bianco ice marble countertops and backsplash. The top-of-the-line Miele appliances suite features a speed oven and gas cooking. The stainless-steel Pro-Chef sink features a Dornbracht brushed champagne faucet with a pull-down spray. This home features a Sub-Zero wine refrigerator.</p> <p>The primary en-suite, five-fixture bath features Calacatta Vagli marble walls and floors, enclosed shower, radiant heat flooring and a soaking tub with a marble surround. The Sycamore wood vanity is complimented by Calacatta Vagli honed marble countertop and custom oversized medicine cabinets.</p> <p>Secondary baths include European Porcelain flooring and walls, custom medicine cabinets with built-in lighting and shelves, and Didimon Light marble vanity with a waterfall design. The powder room features Pink Namibia marble vanity and flooring, a custom millwork wall feature and Dornbracht brushed platinum faucets.</p> <p>Storage available for purchase.</p> <p>All renderings of views and exposure to light are for illustrative purposes only. Views shown are approximate and depicted from various elevations. No representation is being made with respect to actual, current or future views from any particular floor or Unit, and/or exposure to light for any particular floor or Unit, or as the same may be affected by any existing construction or demolition by any Sponsor or third party. No representations or warranties are being made except as may be set forth in the applicable Offering Plan for such Unit.</p> <p>Exclusive Sales & Marketing Agent: Douglas Elliman Development Marketing. The complete offering terms are in the Offering Plan for the respective Unit, available from the applicable Sponsor: El Ad East 74 LLC, having an address c/o El Ad US Holding, Inc., 575 Madison Avenue, 22nd Floor, New York, New York 10022. File No. CD23-0034. Equal Housing Opportunity.</p>
Details
Property type
Condominium
Property condition
New Construction
Lot size
Unknown
Price per sq ft
$2,304
Year built
2023
Monthly HOA fee
$3,862
Price History
10/07/2024

REBNY #RPLU-5122881819
Listed
$5,000,000
Schools & Community
Neighborhood:
Upper East Side
Elementary school:
Unknown
Middle school:
Unknown
High school:
Unknown
Status: Active
Tomo last checked: 12/22/2024 at 4:25 AM
Listing updated: 12/16/2024 at 11:35 AM
Listed by: Barbara Russo, Douglas Elliman Real Estate Phone #: (212) 891-7000
MLS: REBNY #RPLU-5122881819

Recently listed in New York City
$1,550,000|5 bd|3.0 ba|Townhouse
$629,000|1 bd|1.0 ba|Condo
$1,180,000|2 bd|2.0 ba|Condo
$900,000|1 bd|1.0 ba|Condo
$2,450,000|2 bd|2.0 ba|Condo
$1,695,000|3 bd|2.0 ba|Condo
$2,895,000|3 bd|3.0 ba|Condo
$850,000|1 bd|1.0 ba|Condo
$3,650,000|3 bd|2.0 ba|Condo
$3,025,000|2 bd|3.0 ba|Condo
Explore top cities in New York