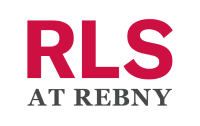$7,450,000
- Beds
- 4
- Baths
- 4.0
- sq ft
- 167,076
205 W 57th St Unit 4B, New York, NY 10019
205 W 57th St Unit 4B
New York City, NY 10019
- 197 days on market
Enter through the opulent lobby of the Osborne cooperative and its magnificent turn-of-the-century details with its marble, mosaics, gilded surfaces and leaded glass. The Tiffany glass was created by Louis Comfort Tiffany and is reputed to be Tiffany's first decorating job.
Welcome to 4B, the meticulously renovated crown jewel of the legendary Osborne Apartments. Renovated by AD 100 designers Carrier and Company, and featured in AD and multiple design publications, this stunning move-in ready four bedroom’s Gilded Age details set the stage for a lifestyle of unparalleled luxury and sophistication. The sun-drenched living room has restored mahogany paneling, elaborately carved doorways and windows, and a very special bay window with Tiffany Studio-created leaded glass transoms. Additional details include plaster crown moldings, oak parquet floors,~14 foot ceilings, and one of five wood-burning fireplaces. Adjacent, the parlor room evokes the grandeur of bygone days with a spectacular framed oak doorway with pocket doors and period hardware. Here is another of the five wood-burning fireplaces, this one with a playful marble surround. The living room, library and dining room all have raised and fielded paneling that accentuate the architectural beauty of the space. Wall coverings include restored original wainscoting and bespoke Ralph Lauren fabrics. Original details include pocket doors, leaded glass transoms, gorgeous oak flooring, original, restored plantation shutters, and much more. In a word: exquisite. These sunny, south-facing spaces offer a serene retreat amidst the busy urban landscape.
Before the kitchen is a grand formal dining room with lacquered wainscoted walls and built-in window seats. The eat-in kitchen has a soaring ~14’ ceiling, a rolling ladder that’s both practical and a fun design element, plus a custom central island that provides a pop of color and functions as the kitchen’s main gathering space. Incredible storage is available in the custom quartersawn oak cabinets; top-of-the-line appliances are integrated with custom panels.
The en suite primary is a romantic space with another of the five wood-burning fireplaces and a wall of mirrored closets. Just outside the primary bathroom within the suite is a bespoke copper-soaking tub. The fully tiled bathroom includes a water closet, double sinks, walk-in shower and built-in vanity. Down the hallway are two additional bedrooms and full bathroom with large soaking tub. The sunny east-facing bedroom has a trio of windows with views to Carnegie Hall. Central air-conditioning and laundry room are additional complements.
For those who dream of creating the perfect stage set for the backdrop of their urban lives look no further. 4B has had an illustrious provenance, with previous tenants including Adam Guettel, Bobby Short, and Leonard Bernstein—a lineage perfect for the buyer who loves the aesthetic of Old Hollywood and the Gilded Age.
The Osborne is across from Carnegie Hall, one block to Central Park, proximate to Broadway theaters, the shops at Columbus Circle, including Whole Foods, scores of the best restaurants in the world and multiple subway and bus lines. Amenities include a newly renovated gym, building and bike storage, 24/7 doormen, resident building manager and a landscaped roof terrace with open city and Central Park views. Pet friendly. 50% financing allowed. 3% flip tax by buyer.
Details
Property type
Apartment
Lot size
Unknown
Price per sq ft
$45
Year built
1885
Monthly HOA fee
$7,259.67
Price History
05/07/2024

REBNY #PRCH-8362898
Listed
$7,450,000
Schools & Community
Neighborhood:
Midtown
Elementary school:
Unknown
Middle school:
Unknown
High school:
Unknown
Status: Active
Tomo last checked: 11/19/2024 at 11:30 PM
Listing updated: 11/01/2024 at 12:28 AM
Listed by: Cathy Taub, Sothebys International Realty Phone #: (212) 606-7660
MLS: REBNY #PRCH-8362898

Recently listed in New York City
$1,100,000|1 bd|2.0 ba|
$718,000|1 bd|1.0 ba|
$1,595,000|2 bd|2.0 ba|
$850,000|2 bd|2.0 ba|
$3,995,000|2 bd|2.0 ba|
$20,000,000|4 bd|5.0 ba|
$2,095,000|2 bd|2.0 ba|
$1,365,000|1 bd|1.0 ba|
$815,000|1 bd|1.0 ba|
$545,000|1 bd|1.0 ba|
Explore top cities in New York