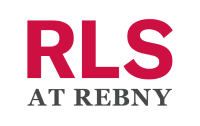$2,625,000
- Beds
- 3
- Baths
- 3.0
- sq ft
- 1,477
214 W 72nd St Unit 10FL, New York, NY 10023
214 W 72nd St Unit 10FL
New York City, NY 10023
- 10 days on market
Welcome to Residence 10 at 214 W 72 Street, Parker West - A Boutique Condominium! This thoughtfully designed full floor home is approximately 1,477sf and currently features 2 bedrooms and 3 full bathrooms. The apartment can easily become a legal three bedroom, three bathroom home (alternate floor plan coming soon). <br> <br> Filled with light, Residence 10 is a floor-through home featuring three exposures (North, South and West) and includes open city and Hudson River views. The direct access elevator opens into the apartment where one is immediately greeted with these spectacular views from the huge entry portrait window and corner living/dining area. In fact, all the windows are oversized insulated casement windows complete with roller shades (black-out shades in the bedrooms). Stunning 7" European Oak Plank floors and 9'5" ceiling heights add to the light and airy feel of the space. <br> <br> The open kitchen offers custom Italian oak cabinetry and open shelving with oil-rubbed bronzed detailing and hardware, along with Alexandra Nuvolato honed marble slab counters and backsplash, and island with seating for 3. The suite of premium appliances is fully built-in with custom millwork panel fronts and bronze hardware, including a 30"Miele refrigerator/freezer and dishwasher, a Bertazzoni gas range with convection oven, fully VENTED hood and a Samsung microwave. A Bosch washer and dryer provides added convenience.<br> <br> The primary suite is flooded with Southern light and features generous closets and a spa like en-suite four fixture bath finished with a White Volkas honed marble vanity top, floor and wainscoting with off-white glazed penny round wall tile above. Other features include a satin stained white oak custom vanity with brushed metal detailing, oversized glass-enclosed shower, Waterworks polished nickel fixtures, custom medicine cabinets with illuminated brushed bronze frame and radiant floor heating. The second bedroom also faces South and features an en-suite secondary bath with a sophisticated combination of honed terrazzo flooring, Alpine White marble wall tiles wainscoting, custom millwork vanity and 60" soaking tub with polished chrome fixtures throughout. The residence also includes a powder room with SHOWER, featuring Sediment White textured porcelain floor and wall tiles, a custom curved vanity with brushed bronze finish, and a tinted mirrored glass enclosure.<br> <br> The thoughtfully curated amenities at Parker West include a roof terrace with barbeque, fitness room on the 2nd floor, outdoor playscape and bicycle storage. The building is staffed with a part- time doorman (8:30am-midnight (M-F)and 9am-5pm S-S) seven days a week and a Butterfly MX system. Outside its doors, Parker West is located moment's from both Central Park and Riverside Park, and abundance of dining options, Grocery stores including Trader Joes, Fairway and Zabars, luxury shopping, Lincoln Center, and easy access to multiple subway lines.
Details
Property type
Condominium
Lot size
Unknown
Price per sq ft
$1,778
Year built
2021
Monthly HOA fee
$2,915
Price History
02/14/2025

REBNY #RLS20003284
Listed
$2,625,000
Schools & Community
Neighborhood:
Upper West Side
Elementary school:
Unknown
Middle school:
Unknown
High school:
Unknown
Status: Active
Tomo last checked: 02/25/2025 at 4:10 AM
Listing updated: 02/16/2025 at 3:43 PM
Listed by: Shelley F Okeefe, Corcoran Group Phone #: (212) 355-3550
MLS: REBNY #RLS20003284

Recently listed in New York City
$375,000|2 bd|2.0 ba|
$3,250,000|2 bd|3.0 ba|Condo
$1,200,000|4 bd|3.0 ba|Townhouse
$14,500,000|6 bd|6.0 ba|Townhouse
$1,960,000|2 bd|2.0 ba|Condo
$1,199,000|1 bd|2.0 ba|Condo
$3,295,000|4 bd|3.0 ba|Condo
$1,075,000|1 bd|2.0 ba|Condo
$2,500,000|2 bd|2.0 ba|Condo
$1,600,000|2 bd|2.0 ba|
Explore top cities in New York