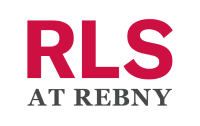$1,495,000
- Beds
- 3
- Baths
- 2.0
- sq ft
- Unknown
215 W 91st St Unit 31, New York, NY 10024
215 W 91st St Unit 31
New York City, NY 10025
- 1 day on market
The Perfect Classic 5: Timeless Elegance Meets Modern Convenience<br> <br> Nestled on a picturesque, tree-lined street, this Classic 5 home offers the perfect blend of pre-war charm and contemporary style. Bright, spacious, and impeccably maintained, this UWS beauty offers generous proportions and natural light throughout. Currently configured as a spacious 2 bedroom, 1 bath home with a formal dining room, it offers the flexibility to be converted into a 3 bedroom, 2 bathroom layout (see alternate floor plan).<br> <br> Entering through a gracious foyer with a large double-door closet, you are welcomed into a sunlit living room featuring custom built-ins and oversized west-facing windows. These windows overlook the treetops along Broadway, filling the room with natural light throughout the day. The living room is an inviting space, ideal for hosting gatherings or simply enjoying quiet moments at home. Across the hall, the formal dining room offers a versatile space with built-in desks seamlessly integrated into custom bookshelves. Perfect for entertaining or working from home, this room can also be transformed into a third bedroom to suit your needs.<br> <br> The windowed eat-in kitchen is a chef's delight, complete with white custom cabinetry, sleek hardware, marble countertops, and a subway tile backsplash. Equipped with stainless steel appliances, including a Bosch dishwasher and an LG washer/dryer combo, the kitchen also features built-in wine storage, blending style and functionality.<br> <br> The generously sized primary bedroom enjoys abundant natural light and includes two large closets: both with built-in shelving for effortless organization. The second bedroom is just as inviting, with two oversized windows that enhance its charm. The windowed bathroom offers a luxurious touch with a marble sink top and marble tile flooring, creating a serene retreat.<br> <br> Throughout the home, pre-war details shine, including high-beamed ceilings, restored original moldings, and beautifully maintained hardwood floors. Ample storage adds to the convenience of this thoughtfully designed space.<br> <br> The DeSoto, built in 1916, is a distinguished Beaux Arts co-op located on a prime Upper West Side block. This pet-friendly, full-service building features a 24-hour doorman, a live-in super, and a stunning marble lobby with stained-glass windows. Residents can enjoy a landscaped roof deck with breathtaking views, an herb garden, and seating areas for relaxation. Additional amenities include a central laundry room, a playroom, a bike room, and resident storage.<br> Convenience is at your doorstep, with the 1, 2, and 3 trains just two blocks away, as well as proximity to Trader Joe's, Whole Foods, Equinox, and Starbucks . Shareholders at The DeSoto also benefit from a 17% primary residence tax abatement - a savings of about one month of maintenance each year. Flip tax paid by buyer.<br> <br> Alternate floor plan is subject to Board and DOB approval.<br> <br>
Details
Property type
Stock Cooperative
Lot size
Unknown
Price per sq ft
Unknown
Year built
1917
Monthly HOA fee
$3,250
Price History
01/21/2025

REBNY #RLS11030067
Listed
$1,495,000
11/11/2024

REBNY #COMP-1573393552669220329
Removed
$1,495,000
06/05/2024

REBNY #COMP-1573393552669220329
Price change
$1,495,000
-3.24%
Schools & Community
Neighborhood:
Upper West Side
Elementary school:
Unknown
Middle school:
Unknown
High school:
Unknown
Status: Active
Tomo last checked: 01/22/2025 at 8:10 AM
Listing updated: 01/21/2025 at 5:36 PM
Listed by: Fainna Kagan, Corcoran Group Phone #: (212) 355-3550
MLS: REBNY #RLS11030067

Recently listed in New York City
$1,150,000|2 bd|2.0 ba|Condo
$1,350,000|1 bd|1.0 ba|Condo
$1,499,000|2 bd|2.0 ba|Condo
$1,400,000|1 bd|1.0 ba|Condo
$3,500,000|4 bd|3.0 ba|Condo
$595,000|1 bd|1.0 ba|
$519,000|1 bd|1.0 ba|Condo
$1,795,000|2 bd|2.0 ba|Condo
$2,300,000|3 bd|4.0 ba|
$8,250,000|5 bd|7.0 ba|Townhouse
Explore top cities in New York