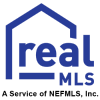$4,195,000
- Beds
- 6
- Baths
- 8.0
- sq ft
- 7,391
24716 Harbour View Dr, Ponte Vedra Beach, FL 32082
24716 Harbour View Dr
Ponte Vedra Beach, FL 32082
- 53 days on market
- Price drop $200,000↓
Welcome to Harbour Island Estates, a prestigious 140-acre enclave within Marsh Landing gated community, featuring a private 6.5-acre yacht basin & custom estate homes showcasing architectural styles from around the world along its 8-mile-long island w/ 6,600 feet of Intracoastal frontage. 24716 Harbour View Drive, designed by Cronk Duch, welcomes w/ its stately European curb appeal, set beneath a canopy of majestic Live Oak trees draped in Spanish Moss. This expansive estate spans 7,391 sq. feet & offers 6 bedrooms, 8 bathrooms, an infinity-edge saltwater pool w/ lagoon views, a 40 Ft. slip in the harbor & an aura of elegance & sophistication.
The grand entrance, w/ a covered front porch, a custom front door and arched brick detail, sets the tone for the home. Reclaimed bricks add a touch of charm lining the circular driveway & framing the windows & doors. Inside, the two-story Great Room w/ a Dining Room, the Venetian plaster fireplace serves as the focal point, flanked by old-world beams & flooded w/ natural light from the surrounding water views. In between the Great Room & the coastal kitchen, you will find the bar w/ a sink, ice maker, third dishwasher & a large Sub-Zero wine cooler. There's also over a 100-bottle storage- all perfectly located for seamless entertaining. The spacious first-floor primary suite is complete w/ a fireplace, two French doors leading to a large terrace w/ views of the lagoon & pool, dual walk-in closets, & a second laundry room w/ a stackable washer & dryer, beverage cooler & sink-ideal for a coffee bar. An opulent primary bathroom features a jetted soaking tub & a walk-through shower w/ four showerheads.
The newly remodeled kitchen features a dining area w built-in booth seating, two pull-out cooled beverage drawers, a large island, two sinks & disposals, two Fisher Paykel dishwashers, double ovens, a warming drawer, a 6-burner gas range w/ a griddle, pot filler, custom hood, shiplap accents, & a walk-in pantry w/ an office nook. The family room includes a gas fireplace surrounded by built-ins w/ another flex space overlooking the water.
Downstairs also features a large ensuite bedroom w/ a separate entrance offering privacy, perfect for an aging parent, an Au-pair, or an executive office. Upstairs, accessed by two separate staircases, you'll find three more generously sized bedrooms all w/ ensuite bathrooms, one of which could function as a second primary suite! There is also a large flex space that could be used a den/media room w/ a Juliette balcony, & kitchenette. There's no shortage of space or storage in this home! Above the three-car garage is the sixth bedroom w/ an ensuite bathroom & another kitchenette.
The large laundry room is conveniently located off the one-car garage, w/ access to the mudroom & home gym. Outdoors the pool deck features a summer kitchen w/ a brand-new Delta Heat grill, push-button lighting & picturesque lagoon views, G-Man & cooling mister system. There is a large backyard space w/ a bulkhead & located off the pool area is an outdoor shower as well as a full bathroom w/ a steam shower for added luxury.
The home comes is equipped w/ 6 HVAC units, five of which were recently replaced & a new metal roof installed in 2013 (50-year warranty - each shingle is secured by as many as 6 screws). Additional features include surround sound system in the family room, great room, gym, kitchen, & primary suite, central vacuum, water softener, whole-house water filtration system, & three newer tankless gas water heaters, plantation shutters, a digital Lutron lighting system & shark coating flooring in both garages (4 spaces total), copper sconces & gutters.
Please refer to the Documents tab for a list of items available for separate purchase & exclusions.
Slip #57, 40 ft., conveys
There is a one-time Capital Contribution of $4,020 to the Marsh Landing Master HOA due at closing.
Ask about our preferred membership offerings at The Ponte Vedra Inn & Club and The Lodge & Club.
Proof of cash funds or pre-qual required for all showings. All offers to be submitted on AS-IS Residential Contract for Sale and Purchase.
Details
Property type
Single Family Residence
Property condition
Updated/Remodeled
Lot size
1.34 acres
Price per sq ft
$568
Year built
2007
Annual property taxes
$22,714.71
Monthly HOA fee
$330
Price History
02/28/2025

RealMLS #2069865
Price change
$4,195,000
-4.55%
02/14/2025

RealMLS #2069865
Listed
$4,395,000
+137.82%
06/20/2018

RealMLS #855049
Sold
$1,848,000
Schools & Community
Elementary school:
Ponte Vedra Rawlings
Middle school:
Alice B. Landrum
High school:
Ponte Vedra
Similar Homes Nearby

$4,349,000
6 bd
|
5 ba|
4,010 sq ft|
House121 N Roscoe Blvd, Ponte Vedra Beach, FL 32082
Sold

$3,979,000
5 bd
|
- ba|
8,213 sq ft|
House8010 Whisper Lake Ln E, Ponte Vedra Beach, FL 32082
Price drop

$4,790,000
5 bd
|
4 ba|
3,435 sq ft|
House4096 Ponte Vedra Blvd, Jacksonville Beach, FL 32250
Status: Active
Tomo last checked: 04/04/2025 at 3:20 PM
Listing updated: 04/02/2025 at 1:23 PM
Listed by: JENNIFER BOLAND WHITE, PONTE VEDRA CLUB REALTY, INC. Phone #: (904) 285-6927
MLS: RealMLS #2069865

Recently listed in Ponte Vedra Beach
$1,599,000|4 bd|3.0 ba|House
$315,000|3 bd|2.0 ba|Condo
$640,000|3 bd|2.0 ba|House
$439,900|2 bd|2.0 ba|House
$810,000|2 bd|2.0 ba|Condo
$1,600,000|4 bd|3.0 ba|House
$277,000|2 bd|2.0 ba|Condo
$250,000|2 bd|1.5 ba|Condo
$499,000|2 bd|2.0 ba|Condo
$289,000|2 bd|2.0 ba|Condo
Explore top cities in Florida
























































































































































































