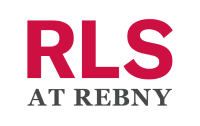$2,850,000
- Beds
- 2
- Baths
- 3.0
- sq ft
- 1,485
250 W 96th St Unit 6C, New York, NY 10025
250 W 96th St Unit 6C
New York City, NY 10025
- 1 day on market
12-Months of Free Common Charges on Contracts Signed through 3/31/25.
Close Immediately!
Welcome to Residence 6C, a gracious 1,485 square foot 2 bedroom, 2.5 bath home with north-facing floor-to-ceiling casement windows, 9’ 1” ceilings and 7.5” wide European oak flooring.
A gracious foyer leads to the 22’ living/dining room, which is separated from the beautiful open kitchen by an elegant island that provides seating for 3 and additional storage. The top-of-the-line kitchen is distinguished by Brazilian desert quartzite countertops with white marble backsplash, open shelving and Italian solid white oak cabinets with exposed dovetail joinery, elegant inlay detail and under-cabinet lighting. Additionally, there are stainless steel appliances including Sub-Zero refrigerator and dishwasher, Wolf vented gas cooktop and speed oven and deep undermount sink with insinkerator.
The primary bedroom suite has two generously sized closets and the spacious five fixture en-suite bath, clad in Bianco Dolomiti marble, has a Waterworks tub, glass-enclosed marble shower, radiant heated white marble floors, white oak dual vanity with Kohler sinks, Waterworks fixtures and Toto Neorest commode.
The secondary bedroom has a Calacatta marble en-suite bath with marble mosaic floors, Waterworks tub, white oak vanity with stoneglass counter, Hansgrohe fixtures and a wall-hung Toto toilet.
The elegant powder room has a striking carved Calacatta marble vessel sink, Waterworks fixtures, marble mosaic floor and floating white oak backlit mirror. Asko washer/dryer and Nest-controlled energy efficient heat pump HVAC system with linear diffusers add to this special home.
250 West 96th Street is a new luxury condominium with extraordinary amenities such as a 75-foot saltwater lap pool, top of the line fitness center with pilates & yoga, regulation size squash court with basketball hoop, dining room with catering kitchen, children’s playroom, music practice room, teen lounge and a massive landscaped rooftop with outdoor cinema and separate grilling areas. Nestled between Riverside and Central Park, this condominium has a striking limestone façade and bronze casement windows, and offers one to five bedroom homes. Architectural designer Thomas Juul-Hansen has reinterpreted the iconic Upper West Side buildings to emphasize light and views along with elegantly crafted interiors.
The complete offering terms are in an offering plan available from Sponsor. File No. CD21-0266. This is not an offering. Sponsor: Paragon JV Prop III LLC c/o 767 Fifth Avenue, New York, New York 10153. This advertising material is not an offer to sell nor a solicitation of an offer to buy to residents of any jurisdiction in which registration requirements have not been fulfilled. Equal Housing Opportunity. Images are a combination of photographs and artist renderings. All dimensions are approximate and subject to normal construction variances and tolerances. Square footage exceeds the usable floor area.
Details
Property type
Condominium
Lot size
Unknown
Price per sq ft
$1,920
Year built
2022
Annual property taxes
$35,988
Monthly HOA fee
$2,071
Price History
01/09/2025

REBNY #COMP-1750154908764488409
Listed
$2,850,000
Schools & Community
Neighborhood:
Upper West Side
Elementary school:
Unknown
Middle school:
Unknown
High school:
Unknown
Status: Active
Tomo last checked: 01/10/2025 at 2:35 AM
Listing updated: 01/09/2025 at 1:21 PM
Listed by: Pamela D Arc, Compass Phone #: (212) 913-9058
MLS: REBNY #COMP-1750154908764488409

Recently listed in New York City
$1,875,000|3 bd|3.0 ba|Townhouse
$14,490,000|5 bd|5.0 ba|Condo
$2,695,000|5 bd|6.0 ba|Townhouse
$2,995,000|3 bd|3.0 ba|
$8,000,000|8 bd|6.0 ba|
$1,150,000|3 bd|2.0 ba|
$2,500,000|2 bd|2.0 ba|Condo
$4,150,000|3 bd|3.0 ba|Condo
$6,850,000|3 bd|4.0 ba|Condo
$3,100,000|2 bd|2.0 ba|Condo
Explore top cities in New York