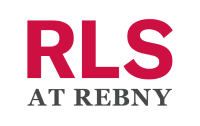$11,700,000
- Beds
- 7
- Baths
- 8.0
- sq ft
- 7,750
26 W 87th St, New York, NY 10024
26 W 87th St
New York City, NY 10024
- 254 days on market
<p>Newly Gut-Renovated Townhouse Offered 15% Below Replacement Cost26 West 87 is a contemporary mint-condition townhouse, originally built in 1881 in the Renaissance Revival style. This modern mansion underwent a meticulous 2-year gut-renovation, finished in 2019. At one time it was the home of jazz legend Billie Holiday. Spanning approximately 7,750 interior square feet (including 1,250 below grade), this 20'- wide townhouse has 6 bedrooms, 6 full bathrooms and 2 powder rooms along with 2 sunny outdoor spaces measuring approximately 640 square feet. Enjoy bright rooms with grand proportions, glistening light, and soaring ceiling heights up to 12 feet. 9 fireplaces, a screening room with full kitchen and bar, wine cellar, mud room and large skylight at top of staircase. The townhouse is designed to showcase a private art collection.PARLOR FLOOREnter this luxurious home via the L-shaped box stoop. The grand mahogany doors welcome you, and digital entry makes for easy access coming home. The foyer showcases detailed paneling, a chandelier, and herringbone oak floors. Continuing through the foyer into the home reveals an exceptional living room. The 12-foot carved plaster ceiling and stately fireplace mantle adorn this remarkable room. A Private office is situated off of living area.The state of the art kitchen has every modern amenity including SubZero refrigerator/freezer, a Bertazzoni six-burner gas range, 2 Fisher and Paykel dishwashers, 2 sinks, marble countertops, subway tile backsplash, wine refrigerator, full wet bar and powder room. Additionally, the kitchen can be separated via pocket doors.The formal dining room has grand proportions, expansive windows, ornate millwork on the ceiling, and is ideal to host intimate gatherings or larger events.THIRD FLOORThis level is designed as a private, luxurious primary suite. Measuring over 1,200 square feet, it is a romantic, sophisticated and functional space to relax and recharge. The primary bedroom enjoys ornate details, a picturesque window, an elegant fireplace, and a large dressing room. A spacious marble bathroom offers radiant heat, a deep soaking tub, dual sinks and a spa shower. Completing the level is a private library with a fireplace, herringbone floors, and large windows.FOURTH FLOORSplit bedrooms are spacious and bright. The first bedroom is elegantly crafted with beautiful fireplace, expansive windows, full desk area, generous closet space, full ensuite bathroom and balcony. The second bedroom features an elegant fireplace, king sized bed, seating area plus desk area and full ensuite bathroom.FIFTH FLOORTwo more generously sized bedrooms are bright and spacious. One bedroom is presently configured as a private office for all work from home needs. Room features beautifully detailed ceiling, 3 large windows and full bathroom with elegant shower and dual sinks. Additional bedroom is bright featuring an elegant fireplace, beautiful seating area by windows, 3 large closets and full bathroom.GARDEN FLOOREnter the mud room via the private secondary entrance. This space is designed for fun and entertainment. The inviting media room boasts wallpaper designed by Lenny Kravitz and is complimented with a second full kitchen. A more intimate office area sits off of the media room and provides access to garden. The windowed garden floor bedroom suite offers windows, an ensuite bathroom with heated floors, a rain shower, and herringbone tiling. The lush garden offers a tranquil space, curated with sound system, a BBQ area, and irrigated plantings.FINISHED BASEMENTThe spacious cellar layout is perfect as a playroom area or available for more storage space. The cellar features a temperature controlled wine room, additional storage room, and laundry room with sink.</p>
Details
Property type
Townhouse
Lot size
Unknown
Price per sq ft
$1,510
Year built
1910
Annual property taxes
$81,000
Price History
04/12/2024

REBNY #RPLU-5122965622
Listed
$11,700,000
Schools & Community
Neighborhood:
Upper West Side
Elementary school:
Unknown
Middle school:
Unknown
High school:
Unknown
Status: Active
Tomo last checked: 12/22/2024 at 1:45 PM
Listing updated: 12/20/2024 at 5:52 PM
Listed by: George Vanderploeg, Douglas Elliman Real Estate Phone #: (212) 891-7000
MLS: REBNY #RPLU-5122965622

Recently listed in New York City
$1,550,000|5 bd|3.0 ba|Townhouse
$515,000|1 bd|1.0 ba|Condo
$629,000|1 bd|1.0 ba|Condo
$1,180,000|2 bd|2.0 ba|Condo
$900,000|1 bd|1.0 ba|Condo
$2,450,000|2 bd|2.0 ba|Condo
$1,695,000|3 bd|2.0 ba|Condo
$2,895,000|3 bd|3.0 ba|Condo
$850,000|1 bd|1.0 ba|Condo
$3,650,000|3 bd|2.0 ba|Condo
Explore top cities in New York