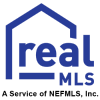$378,000
Seller could get up to $113,216
Learn how this information can help you negotiate
- Beds
- 3
- Baths
- 2.5
- sq ft
- 1,795
262 Servia Dr, Saint Johns, FL 32259
262 Servia Dr
, FL 32259
- 7 days on market
Details
Property type
Est. home value
Lot size
Price per sq ft
Year built
Annual property taxes
Monthly HOA fee
Price History

RealMLS #2077860

RealMLS #925568
Schools & Community
Elementary school:
Durbin Creek
Middle school:
Fruit Cove
High school:
Creekside
Negotiation Insights
Before you make an offer, understand who you are negotiating with so you can tailor your negotiation strategy to their situation.
Seller could get up to
$113,216This is an estimate of how much the seller could receive at closing after paying off the outstanding mortgage.
Seller’s Loan History
Before you make an offer, understand who you are negotiating with so you can tailor your negotiation strategy to their situation.
Lender
Loan start date
Original loan amount
Est. remaining balance
Interest rate
Loan type
Seller
Source: Public records data
If you're the owner, you can request to remove loan details. Email listingsupport@tomo.com
How insights can help you
If the seller has a low interest rate, they may be tempted to rent the property out if they can't get the price they have in mind.
MotivationIf the seller already got a job in a different city, they may feel pressure to sell quickly to free up cash for a new home.
EquityIf the seller stands to receive a large amount of cash when they sell the property, they might be willing to negotiate on the offer price.
Interested in learning more?Status: Active
Tomo last checked: 04/03/2025 at 4:40 AM
Listing updated: 03/31/2025 at 7:41 PM
Listed by: IRAKLI RUKHADZE, ERA ONETEAM REALTY Phone #: (904) 641-1400
MLS: RealMLS #2077860

Recently listed in
Explore top cities in Florida