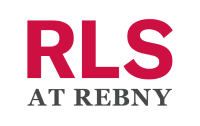$3,995,000
- Beds
- 4
- Baths
- 4.0
- sq ft
- 2,150
263 W End Ave Unit 4AB, New York, NY 10023
263 W End Ave Unit 4AB
New York City, NY 10023
- 57 days on market
<p style"color:#242424; margin-bottom:0px"><span class"xxxxs2" style"margin:0px; padding:0px; border:0px">Welcome home to </span><span class"xxxxs2" style"margin:0px; padding:0px; border:0px">2</span><span class"xxxxs2" style"margin:0px; padding:0px; border:0px">63 West End Avenue #4AB</span><span class"xxxxs2" style"margin:0px; padding:0px; border:0px">! You </span><span class"xxxxs2" style"margin:0px; padding:0px; border:0px">will be blown away by the sheer proportions of</span><span class"xxxxs2" style"margin:0px; padding:0px; border:0px"> this stunningly renovated, turnkey 4-bedroom, 3.5-bathroom home. Located on one of the Upper West Side's most desirable blocks, this gorgeous pre-war home features high ceilings, abundant closet space, and an open layout perfect for modern living.</span></p><p style"color:#242424; margin-bottom:0px"><span class"xxxxs2" style"margin:0px; padding:0px; border:0px"><br></span></p><p style"color:#242424; margin-bottom:0px"><span class"xxxxs2" style"margin:0px; padding:0px; border:0px">As you enter through an inviting foyer, you're greeted by the expansive great room, the heart of the home. With eastern exposure, it is bathed in morning light and seamlessly combines living and dining areas- ideal for everyday </span><span class"xxxxs2" style"margin:0px; padding:0px; border:0px">living. </span><span class"xxxxs2" style"margin:0px; padding:0px; border:0px">A</span><span class"xxxxs2" style"margin:0px; padding:0px; border:0px">dding warmth and sophistication</span><span class"xxxxs2" style"margin:0px; padding:0px; border:0px">, the </span><span class"xxxxs2" style"margin:0px; padding:0px; border:0px">home features </span><span class"xxxxs2" style"margin:0px; padding:0px; border:0px">7-inch wide</span><span class"xxxxs2" style"margin:0px; padding:0px; border:0px"> European white oak flooring</span><span class"xxxxs2" style"margin:0px; padding:0px; border:0px">, </span><span class"xxxxs2" style"margin:0px; padding:0px; border:0px">recessed </span><span class"xxxxs2" style"margin:0px; padding:0px; border:0px">LED </span><span class"xxxxs2" style"margin:0px; padding:0px; border:0px">lighting throughout, and top-of-the-line hardware and fixtures, with </span><span class"xxxxs2" style"margin:0px; padding:0px; border:0px">other </span><span class"xxxxs2" style"margin:0px; padding:0px; border:0px">carefully curated design details.</span><span class"xxxxs2" style"margin:0px; padding:0px; border:0px"> </span><span class"xxxxs2" style"margin:0px; padding:0px; border:0px">The chef's kitchen overlooks the great room and is equipped with top-of-the-line stainless steel appliances, an ideal setup for cooking and socializing. Additional features include two coat closets</span><span class"xxxxs2" style"margin:0px; padding:0px; border:0px"> including </span><span class"xxxxs2" style"margin:0px; padding:0px; border:0px">one with ample stroller storage, </span><span class"xxxxs2" style"margin:0px; padding:0px; border:0px">a linen closet, </span><span class"xxxxs2" style"margin:0px; padding:0px; border:0px">and a thoughtfully designed laundry area. A powder room is conveniently located off the great room, providing privacy for guests.</span></p><p style"color:#242424; margin-bottom:0px"><span class"xxxxs2" style"margin:0px; padding:0px; border:0px">The primary bedroom suite is a true retreat, entered through a gracious vestibule that offers privacy from the rest of the apartment. The spa-like ensuite bathroom includes beautiful marble tiles </span><span class"xxxxs2" style"margin:0px; padding:0px; border:0px">and countertops</span><span class"xxxxs2" style"margin:0px; padding:0px; border:0px">, while the suite is complete with a spacious </span><span class"xxxxs2" style"margin:0px; padding:0px; border:0px">custom designed </span><span class"xxxxs2" style"margin:0px; padding:0px; border:0px">walk-in closet.</span></p><p style"color:#242424; margin-bottom:0px"><span class"xxxxs2" style"margin:0px; padding:0px; border:0p
Details
Property type
Apartment
Lot size
Unknown
Price per sq ft
$1,859
Year built
1928
Monthly HOA fee
$5,181
Price History
09/07/2024

REBNY #RPLU-5123151025
Listed
$3,995,000
Schools & Community
Neighborhood:
Upper West Side
Elementary school:
Unknown
Middle school:
Unknown
High school:
Unknown
Status: Active
Tomo last checked: 11/03/2024 at 8:20 AM
Listing updated: 10/31/2024 at 3:57 PM
Listed by: Elana Schoppmann, Douglas Elliman Real Estate Phone #: (212) 891-7000
MLS: REBNY #RPLU-5123151025

Recently listed in New York City
$6,945,000|2 bd|3.0 ba|
$2,395,000|1 bd|1.0 ba|
$6,250,000|4 bd|4.0 ba|Townhouse
$385,000|1 bd|1.0 ba|
$618,000|2 bd|1.0 ba|
$1,075,000|1 bd|1.0 ba|
$1,695,000|2 bd|2.0 ba|
$2,800,000|1 bd|2.0 ba|
$1,900,000|1 bd|1.0 ba|
$1,345,000|2 bd|2.0 ba|
Explore top cities in New York