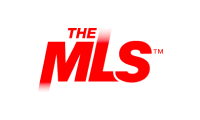$1,200,000
Seller could get up to $466,593
Learn how this information can help you negotiate
- Beds
- 6
- Baths
- 4.5
- sq ft
- 3,984
2748 E Devonshire Ln, Ontario, CA 91762
2748 E Devonshire Ln
Ontario, CA 91762
- 115 days on market
Details
Property type
Est. home value
Lot size
Price per sq ft
Year built
Monthly HOA fee
Price History

CRMLS #TR24158854

CRMLS #TR24158854

CRMLS #TR24158854
Schools & Community
Elementary school:
Unknown
Middle school:
Unknown
High school:
Unknown
Community features: Sidewalks
Community features:
Sidewalks
High school district:
Ontario-Montclair
Negotiation Insights
Before you make an offer, understand who you are negotiating with so you can tailor your negotiation strategy to their situation.
Seller could get up to
$466,593This is an estimate of how much the seller could receive at closing after paying off the outstanding mortgage.
Seller’s Loan History
Before you make an offer, understand who you are negotiating with so you can tailor your negotiation strategy to their situation.
Lender
Loan start date
Original loan amount
Est. remaining balance
Interest rate
Loan type
Seller
Source: Public records data
If you're the owner, you can request to remove loan details. Email listingsupport@tomo.com
How insights can help you
If the seller has a low interest rate, they may be tempted to rent the property out if they can't get the price they have in mind.
MotivationIf the seller already got a job in a different city, they may feel pressure to sell quickly to free up cash for a new home.
EquityIf the seller stands to receive a large amount of cash when they sell the property, they might be willing to negotiate on the offer price.
Interested in learning more?Similar Homes Nearby

4863 S Bountiful Tr, Ontario, CA 91762

5739 Peter Wilks Ct, Eastvale, CA 92880

13741 River Downs St, Eastvale, CA 92880
Status: Active
Tomo last checked: 11/23/2024 at 8:50 PM
Listing updated: 11/04/2024 at 11:35 AM
Listed by: John Balsz, King Realty Group Inc Phone #: (909) 203-5800
MLS: CRMLS #TR24158854

Recently listed in Ontario
Explore top cities in California


















































































































































