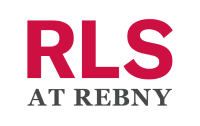$10,500,000
- Beds
- 6
- Baths
- 8.0
- sq ft
- 5,670
30 W 11th St, New York, NY 10011
30 W 11th St
New York City, NY 10011
- 130 days on market
Located on one of Greenwich Village’s most prestigious tree-lined townhouse streets, 30 West 11th Street is a 22.5-foot-wide, four-story Greek Revival gem built circa 1841 as part of an exclusive row of 34 townhouses. With a high stoop, red brick and brownstone façade, and bay windows overlooking a large south-facing garden, this historic residence offers a rare opportunity for the discerning buyer. Currently configured as a two-family home, it can easily be restored to its original grandeur as a single-family residence on one of the finest streets in the Village, or enjoyed in its current layout, which is a grand owner’s triplex unit and a mint condition top floor rental.
The garden level, accessible through a private entrance, features a spacious living/dining area, a fully renovated kitchen with quartz countertops and Miele appliances, and access to a private south-facing garden. Additional highlights include a powder room, laundry room, and a bedroom with a fireplace and en-suite bath.
The parlor floor exudes elegance, featuring a grand front parlor with 11'3" ceilings, a fireplace, and views of tree-lined West 11th Street, while the rear parlor offers south facing bay windows, another fireplace, ample closet space, and a sunlit bathroom with a stall shower. A half bath on the floor adds convenience, while an elegant internal staircase connects the levels.
The third floor boasts a south-facing primary bedroom with bay windows, multiple closets including a walk-in, and an adjoining office or dressing room. A north-facing bedroom,with three large windows, currently separated by a temporary wall, features a fireplace, large closet, and en-suite bath. This space can be easily reintegrated into the triplex or used as a separate studio or office.
The fourth floor reveals a fully renovated 3-bedroom, 2-bathroom floor-through apartment commanding a top end income. The open kitchen is a chef’s dream, with Miele appliances, Carrara marble, and an industrial skylight that floods the space with light. The primary bedroom includes a large walk-in closet and an en-suite bathroom featuring a skylight, stall shower, soaking tub, and Carrara marble tiles. Throughout the apartment, you’ll find 7-inch wide plank oak hardwood floors, central AC, and washer/dryer.
Situated between 5th and 6th Avenues, this townhouse is one of the tallest amongst its peers, having been altered with full-height attic windows and Neo-Grec design elements. Its location blends historic charm with cultural vibrancy, placing you in the heart of New York’s rich arts, history, and culinary scene.
Details
Property type
Townhouse
Lot size
Unknown
Price per sq ft
$1,852
Year built
1841
Annual property taxes
$79,965
HOA
No
Price History
10/16/2024

REBNY #RLS11015946
Listed
$10,500,000
-8.7%
07/10/2024

REBNY #RPLU-33422753177
Removed
$11,500,000
05/14/2024

REBNY #RPLU-33422753177
Price change
$11,500,000
-6.12%
Schools & Community
Neighborhood:
Greenwich Village
Elementary school:
Unknown
Middle school:
Unknown
High school:
Unknown
Status: Active
Tomo last checked: 02/23/2025 at 1:25 PM
Listing updated: 02/13/2025 at 1:13 PM
Listed by: Matthew S Lesser, Leslie J Garfield & Co Inc Phone #: (212) 371-8200
MLS: REBNY #RLS11015946

Recently listed in New York City
$375,000|2 bd|2.0 ba|
$2,600,000|2 bd|2.0 ba|Condo
$725,000|4 bd|4.0 ba|Townhouse
$2,385,000|1 bd|2.0 ba|Condo
$1,595,000|2 bd|2.0 ba|
$2,295,000|2 bd|3.0 ba|Condo
$720,000|1 bd|1.0 ba|Condo
$2,850,000|2 bd|2.0 ba|
$1,250,000|1 bd|1.0 ba|Condo
$1,349,000|2 bd|2.0 ba|Condo
Explore top cities in New York