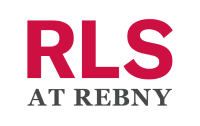$3,995,000
- Beds
- 2
- Baths
- 3.0
- sq ft
- 1,585
301 E 80th St Unit 10B, New York, NY 10075
301 E 80th St Unit 10B
New York City, NY 10028
- Pending
<p>Corner Two-Bedroom, Two-and-a-Half-Bath Residence at Beckford Tower</p> <p>This elegant corner residence at Beckford Tower features two bedrooms, two-and-a-half baths and almost 1600sf over a wonderfully gracious layout.</p> <p>The property begins with a spacious entry foyer with herringbone-patterned white oak flooring leading to a sunlit living and dining area. Soaring 11-foot ceilings and expansive south- and west-facing exposures feature expansive views of the Upper East Side.</p> <p>The double windowed eat-in kitchen features custom Christopher Peacock cabinetry combining timeless craftsmanship with modern luxury. Finishes include Statuary marble countertops and backsplash, Sub-Zero and Wolf appliance suite, wine fridge and Dornbracht polished chrome fittings.</p> <p>The primary bath is a spa-like retreat with a custom double vanity, Statuary marble finishes, a fluted glass shower, a Kohler soaking tub, and radiant heated floors. The secondary bath features a Statuarietto marble vanity and a Kohler soaking tub, while the powder room adds a striking Manhattan Dark marble vanity and White Fantasy marble detailing.</p> <p>Beckford Tower features the highest level of service including full time doorman, live in super and managed amenities. The exceptional amenity package include a 65-foot swimming pool with a hot tub, sauna, steam & mens and womans locker rooms. Additionally, the building features a double-height basketball court, a state-of-the-art fitness center with yoga and training studios, a piano bar and lounge, a Roto-designed children's playroom, a game room, and a private dining room with a catering kitchen.</p> <p>Designed by the award-winning Studio Sofield, Beckford House & Tower is a distinguished architectural statement on the Upper East Side unparalleled in its execution and design. With hand-carved Indiana limestone and custom grey brick facades, intricate ironwork, and Juliet balconies, these two complementary buildings house 104 exquisite residences. Interiors feature grand ceiling heights, custom millwork, and Christopher Peacock kitchens with top-tier Sub-Zero and Wolf appliances, creating a seamless blend of classic elegance and modern sophistication.</p>
Details
Property type
Condominium
Property condition
New Construction
Lot size
Unknown
Price per sq ft
$2,521
Year built
2019
Monthly HOA fee
$2,635
Price History
04/07/2025

REBNY #RLS20004991
Pending
$3,995,000
02/24/2025

REBNY #RLS20004991
Listed
$3,995,000
Schools & Community
Neighborhood:
Upper East Side
Elementary school:
Unknown
Middle school:
Unknown
High school:
Unknown
Community features: Pool
Community features:
Pool
Status: Pending/Under Contract
Tomo last checked: 04/11/2025 at 5:40 AM
Listing updated: 04/07/2025 at 1:21 PM
Listed by: WESLEY L STANTON, Douglas Elliman Real Estate Phone #: (212) 891-7000
MLS: REBNY #RLS20004991

Recently listed in New York City
$3,250,000|3 bd|3.0 ba|Condo
$1,295,000|1 bd|1.0 ba|Condo
$2,099,000|2 bd|2.0 ba|Condo
$750,000|2 bd|2.0 ba|
$1,399,000|2 bd|2.0 ba|Condo
$5,495,000|3 bd|3.0 ba|Condo
$1,850,000|1 bd|2.0 ba|Condo
$1,995,000|2 bd|3.0 ba|
$1,150,000|2 bd|2.0 ba|Condo
$775,000|2 bd|2.0 ba|Condo
Explore top cities in New York