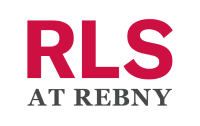$2,895,000
- Beds
- 6
- Baths
- 6.0
- sq ft
- 4,000
307 W 136th St, New York, NY 10030
307 W 136th St
New York City, NY 10030
- 110 days on market
<div style"color:#212121"><p class"xxxxxxxxxparagraph" style"margin:0in"><span class"xxxxxxxxxnormaltextrun" style"color:black">Presenting an exceptional opportunity, this recently renovated Neo-Grec style townhouse is now available for new ownership. Boasting an impressive five floors of two homes delivered vacant, including a spacious owner's triplex and an income-generating rental unit, this property offers both luxury and potential income.</span><span class"xxxxxxxxxeop" style"color:black"> </span></p><p class"xxxxxxxxxparagraph" style"margin:0in"><span class"xxxxxxxxxnormaltextrun" style"color:black"> </span><span class"xxxxxxxxxeop" style"color:black"> </span></p><p class"xxxxxxxxxparagraph" style"margin:0in"><span class"xxxxxxxxxnormaltextrun" style"color:black">Conveniently located at 307 West 136th Street, this townhouse is on a serene and picturesque block, just moments away from the renowned Striver's Row Historic District and the beautiful Saint Nicholas Park. Spanning over 4,000 square feet of interior space, with an additional 867 square feet outside, this residence offers an abundance of living space.</span><span class"xxxxxxxxxeop" style"color:black"> </span></p><p class"xxxxxxxxxparagraph" style"margin:0in"><span class"xxxxxxxxxnormaltextrun" style"color:black"> </span><span class"xxxxxxxxxeop" style"color:black"> </span></p><p class"xxxxxxxxxparagraph" style"margin:0in"><span class"xxxxxxxxxnormaltextrun" style"color:black">Once inside, discover a tastefully designed upper triplex, featuring five bedrooms, four full baths, and an additional half bath. The parlor level welcomes you with an open concept layout, adorned with captivating original details, including a mirror with a bench, a striking floor-to-ceiling mahogany centerpiece in the living room, and expansive floor-to-ceiling windows that flood the space with natural light. The well-appointed chef's kitchen is a chef's dream, complete with quartz countertops, stainless steel appliances, and a generously sized island. Adjacent to the kitchen, an expansive deck awaits, providing a perfect setting for relaxation and entertainment.</span><span class"xxxxxxxxxeop" style"color:black"> </span></p><p class"xxxxxxxxxparagraph" style"margin:0in"><span class"xxxxxxxxxnormaltextrun" style"color:black"> </span><span class"xxxxxxxxxeop" style"color:black"> </span></p><p class"xxxxxxxxxparagraph" style"margin:0in"><span class"xxxxxxxxxnormaltextrun" style"color:black">Ascend to the third floor to discover the primary suite, a haven of luxury boasting an oversized marble bathroom with both a shower and a tub. This floor also offers another full bedroom and bath. The top floor features three additional bedrooms, two full baths, and a skylight that bathes the space in warm, natural light.</span><span class"xxxxxxxxxeop" style"color:black"> </span></p><p class"xxxxxxxxxparagraph" style"margin:0in"><span class"xxxxxxxxxnormaltextrun" style"color:black"> </span><span class"xxxxxxxxxeop" style"color:black"> </span></p><p class"xxxxxxxxxparagraph" style"margin:0in"><span class"xxxxxxxxxnormaltextrun" style"color:black">Adding further versatility, the garden-level apartment showcases its own private entrance, an open-concept kitchen/living area, a spacious bedroom, and a full bathroom. Further possibilities to use this part of the home as an in-law home, guest apartment, separate large home office, staff quarters. The finished rec-room below can be either rented along with the garden-level apartment for additional income or reserved exclusively for the owner, with its separate private access.</span><span class"xxxxxxxxxeop" style"color:black"> </span></p><p class"xxxxxxxxxparagraph" style"margin:0in"><span class"xxxxxxxxxnormaltextrun" style"color:black"> </span><span class"xxxxxxxxxeop" style"color:black"> </span></p><p class"xxxxxxxxxparagraph" style"margin:0in"><span class"xxxxxxxxxnormaltextrun" style"color:black">Enjoy the abundance of sunlight that graces the property t
Details
Property type
Townhouse
Lot size
Unknown
Price per sq ft
$724
Year built
1910
Annual property taxes
$9,804
Price History
09/03/2024

REBNY #RPLU-1032523141181
Listed
$2,895,000
Schools & Community
Neighborhood:
Harlem
Elementary school:
Unknown
Middle school:
Unknown
High school:
Unknown
Status: Active
Tomo last checked: 12/22/2024 at 2:40 PM
Listing updated: 10/31/2024 at 3:57 PM
Listed by: Yarahmadi Ghollami, Serhant Phone #: (646) 480-7665
MLS: REBNY #RPLU-1032523141181

Recently listed in New York City
$1,550,000|5 bd|3.0 ba|Townhouse
$515,000|1 bd|1.0 ba|Condo
$629,000|1 bd|1.0 ba|Condo
$1,180,000|2 bd|2.0 ba|Condo
$900,000|1 bd|1.0 ba|Condo
$2,450,000|2 bd|2.0 ba|Condo
$1,695,000|3 bd|2.0 ba|Condo
$2,895,000|3 bd|3.0 ba|Condo
$850,000|1 bd|1.0 ba|Condo
$3,650,000|3 bd|2.0 ba|Condo
Explore top cities in New York