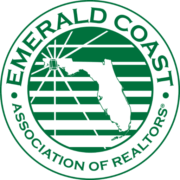$380,400
- Beds
- 5
- Baths
- 3.0
- sq ft
- 2,043
319 W Gray Owl Drive, Freeport, FL 32439
319 W Gray Owl Drive
Freeport, FL 32439
- 27 days on market
The Lakeside floor plan is a gorgeous 5 bed, 3 bath home. The kitchen design is an entertainer's dream with granite countertops, a large island bar, and a corner pantry. The kitchen flows right into the family room, making it perfect for gatherings. A nice breakfast nook is just off the kitchen. Lots of natural light and a very relaxing feel is throughout the home, with a wide porch leading to the back yard. The Primary Suite is spacious with an adjoining bath that offers a double vanity, large shower, linen closet and a walk-in closet. This home comes standard with a Smart Home Technology package which includes a KwikSet keyless entry, thermostat, garage door and so much more.
Details
Property type
Single Family Residence
Property condition
New Construction
Under Construction
Lot size
7,841 sq ft
Price per sq ft
$187
Year built
2024
Monthly HOA fee
$80
Price History
11/11/2024

EmeraldCoast #961698
Price change
$380,400
+1.81%
11/04/2024

EmeraldCoast #961698
Price change
$373,626
-1%
10/24/2024

EmeraldCoast #961698
Listed
$377,400
Schools & Community
Elementary school:
Freeport
Middle school:
Freeport
High school:
Freeport
Community features: Pool
Community features:
Pool
Status: Active
Tomo last checked: 11/20/2024 at 8:25 AM
Listing updated: 11/14/2024 at 12:17 PM
Listed by: Eric J Weisbrod, DR Horton Realty of Emerald Coast LLC Phone #: (850) 660-1701
MLS: EmeraldCoast #961698

Recently listed in Freeport
$524,049|4 bd|3.0 ba|House
$518,790|4 bd|3.0 ba|House
$325,900|3 bd|2.0 ba|House
$245,000|3 bd|2.5 ba|Townhouse
$449,000|4 bd|2.0 ba|House
$292,800|3 bd|3.0 ba|House
$359,080|4 bd|3.0 ba|House
$850,000|5 bd|3.0 ba|House
$734,900|5 bd|3.0 ba|House
$519,259|4 bd|2.0 ba|House
Explore top cities in Florida