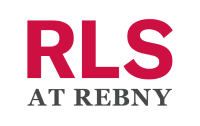$5,800,000
- Beds
- 4
- Baths
- 4.0
- sq ft
- 2,740
323 Bergen St Unit PH601W, Brooklyn, NY 11217
323 Bergen St Unit PH601W
New York City, NY 11217
- 180 days on market
Now over 50% sold!
Introducing Penthouse 601W, an exceptional four bedroom plus home office, three-and-a-half bath residence blending traditional elements with a stylish modern design. Upon entering this impressive 2,740 sq ft home through a formal foyer and gallery, you’re greeted by 10’8 ceilings and an oversized corner great room. Featuring a custom breeze block screening element with southeast exposures, the space is flooded with natural light providing an airy and tranquil atmosphere throughout the day. The adjacent private 442 sq ft terrace with a dedicated gas grilling station extends your living space outdoors, making it the ideal space for entertaining or reflection under the open sky.
Designed with a focus on simplicity as a way of life, with interiors designed by AD100 Workstead that layer elegance and function that read intimate and warm. The oversized kitchen presents ample storage in custom white oak cabinetry adorned with custom white oak hardware that is beautifully paired with a honed Taj Mahal quartzite clad island with a striking waterfall effect, backsplash and ledge. The integrated state-of-the-art Masterpiece Series Thermador appliance package blends seamlessly into the background and includes a directly-vented 36” 5-burner cooktop, two 30” ovens and 30” speed-oven, 36” refrigerator column, 24” freezer column and an 18” wine refrigerator column. The custom light pendant designed by Workstead calls attention to the many thoughtful design details. Adjacent to the kitchen is a custom designed wet bar in a China-White finish with bronze hardware, Kalahari Exotic stone countertop and backsplash, and complete with two refrigerator drawers, bar sink and storage.
The bathrooms at Bergen are outfitted with soft tones and warm wood accents that make for a spa-like oasis with materials that are crafted to last. The sun-soaked five-piece primary suite is complete with honed Crema Vanilla marble wall and floor tiles, a custom white oak vanity with Crema Vanilla marble countertop, legs and ledge, a soaking tub clad in honed Crema Vanilla marble at the deck and skirt and a glass enclosed shower and separate water closet. Finishing touches include radiant heated floors and custom light fixtures by Workstead. The secondary bathrooms are functional and formal with a custom white oak vanity topped with a honed Agglo terrazzo countertop, matte Tatami-Beige wall tiles and honed Agglo terrazzo floor tiles. Custom designed light fixtures by Workstead complete these jewel boxes. The powder room is intimate and elegant, presented in a two-tone palette of Crema Vanilla marble and white oak with a grand custom carved pedestal sink in Crema Vanilla marble. Subtle touches include wall-mounted fixtures, and a custom Workstead designed wall sconce.
Nestled into a serene tree lined street in Boerum Hill, Brooklyn, Bergen features 105 residences by renowned architect Frida Escobedo. Driven by neighborhood context, the facade takes inspiration from the quintessential bay-window brownstones, interpreting the geometry and materiality in a contemporary manner. Composed from handmade geometric modules, the facade elegantly weaves light, shadow and air throughout each residence, revealing crafted finishes and honoring the natural environment.
With a highly curated collection of indoor and outdoor amenities, focused on community, health, wellness, and the arts, Bergen provides a universal sense of belonging. Bergen’s Glass House, the source of equilibrium between the East and West residential wings, connects multiple amenity levels through a custom circular stair, providing residents with interconnected access to a multitude of spaces that create a sense of home. Amenity highlights include a full time attended lobby, a ceramic studio led by BKLYN Clay, a private park for residents and two carefully landscaped common roof spaces with gas grills and fire pits designed by DXA Studio and Patrick Cullina.
Offering Plan File NO. CD23-0157. Equal Housing Opportunity.
Details
Property type
Condominium
Property condition
New Construction
Lot size
Unknown
Price per sq ft
$2,117
Year built
2024
Annual property taxes
$48,900
Monthly HOA fee
$2,738
Price History
09/27/2024

REBNY #RLS11012418
Listed
$5,800,000
Schools & Community
Neighborhood:
Boerum Hill
Elementary school:
Unknown
Middle school:
Unknown
High school:
Unknown
Status: Active
Tomo last checked: 03/26/2025 at 9:25 AM
Listing updated: 02/28/2025 at 10:58 AM
Listed by: Bergen Sales Gallery, AVDOO & PARTNERS DEVELOPMENT MARKETING INC Phone #: (718) 814-8640
MLS: REBNY #RLS11012418

Recently listed in New York City
$375,000|2 bd|2.0 ba|
$4,895,000|3 bd|3.0 ba|Condo
$3,250,000|3 bd|3.0 ba|Condo
$2,250,000|3 bd|2.0 ba|Condo
$545,000|2 bd|2.0 ba|Condo
$2,195,000|2 bd|2.0 ba|Condo
$2,295,000|3 bd|2.0 ba|Condo
$1,250,000|1 bd|1.0 ba|Condo
$2,000,000|2 bd|2.0 ba|Condo
$1,650,000|3 bd|3.0 ba|Condo
Explore top cities in New York