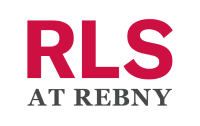$2,950,000
- Beds
- 3
- Baths
- 2.0
- sq ft
- 66,847
33 W 67th St Unit 6FE, New York, NY 10023
33 W 67th St Unit 6FE
New York City, NY 10023
- 286 days on market
Located in the landmarked West 67th Street Historic Artist’s District, The Atelier, was built in 1904 and was originally conceived as artists' studios which were occupied by a celebrated group of artists & illustrators. Apartment 6FE was the home of the acclaimed artist James William Fosdick whose work appears in the Smithsonian in Washington D.C. The splendid baronial fireplace surround and elegant antique oak paneling were both purchased by Fosdick in Europe.
Occupying the building's 11th and 12th floors, Apartment 6FE is offered with all its original architectural details intact. The buyer will have the opportunity to reconceive the existing floor plan and renovate the apartment to their needs to create a modernized and spectacular new home.
The main floor of the apartment features a grandly scaled double height living room measuring 24’6” by 28’ with 18’ ceilings. This impressive room is enhanced with its original gothic wood wainscoting and a centerpiece wood burning fireplace with opulently carved wood detailing. A mezzanine balcony adds to the drama of this room and a remarkable wall of windows allows beautiful northern light to flood in. The dining room acts as an intimate yet well scaled counterpoint to the impressive proportions of the living room, and with the adjacent study and kitchen these three south facing rooms could easily be combined in any number of configurations to suit the needs of the new owner. A powder room and a staircase, which offers equal scope for re-design, complete this floor.
Upstairs the wide balconied mezzanine overlooking the living room could easily be used as an office or reading area. A hallway lined with closets leads to the spacious master bedroom with sitting area. Two additional bedrooms could be altered to create a large en suite master bathroom, permitted by the building, and the existing hall bathroom could service a second bedroom. This level may be accessed by the staircase or directly from the elevator landing.
For the private enjoyment of tenants, a large, planted roof terrace offers sitting areas and views to Central Park. There is a full-time doorman, and the building allows 75% financing, washer/dryers, pied à terres and is pet friendly.
Details
Property type
Apartment
Lot size
Unknown
Price per sq ft
$45
Year built
1903
Monthly HOA fee
$7,669
Price History
05/20/2024

REBNY #PRCH-7837312
Listed
$2,950,000
04/09/2024

REBNY #PRCH-7837312
Pending
$2,950,000
02/08/2024

REBNY #PRCH-7837312
Listed
$2,950,000
Schools & Community
Neighborhood:
Upper West Side
Elementary school:
Unknown
Middle school:
Unknown
High school:
Unknown
Status: Active
Tomo last checked: 11/20/2024 at 7:35 AM
Listing updated: 11/07/2024 at 1:50 PM
Listed by: Caroline Guthrie, Sothebys International Realty Phone #: (212) 606-7660
MLS: REBNY #PRCH-7837312

Recently listed in New York City
$1,100,000|1 bd|2.0 ba|
$718,000|1 bd|1.0 ba|
$1,595,000|2 bd|2.0 ba|
$850,000|2 bd|2.0 ba|
$3,995,000|2 bd|2.0 ba|
$20,000,000|4 bd|5.0 ba|
$2,095,000|2 bd|2.0 ba|
$1,365,000|1 bd|1.0 ba|
$815,000|1 bd|1.0 ba|
$545,000|1 bd|1.0 ba|
Explore top cities in New York