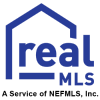$410,990
- Beds
- 3
- Baths
- 2.0
- sq ft
- 1,962
3412 AMERICANA Drive Unit 12, Green Cove Springs, FL 32043
3412 AMERICANA Drive Unit 12
Green Cove Springs, FL 32043
- 169 days on market
Introducing the Edison by Dream Finders Homes
🏡 3 Bedrooms | 2 Baths | 2 Car Garage | 1,908 Sq. Ft. Living Area
The Edison is designed to offer comfort and style in a single-level layout, with 1,908 square feet of well-planned space. Here's what makes the Edison stand out:
Floor Plan Highlights:
Owner's Suite: A spacious 15' x 14' suite with an optional bay window, creating a perfect retreat.
Great Room: A central 15' x 17' gathering space with a tray ceiling option for added elegance.
Gourmet Kitchen: Includes an optional layout for those who love to cook.
2-Car Garage: Ample 21' x 20' space for vehicles and storage.
Covered Patio: hidden SGD and covered patio measuring 15' x 14' for outdoor relaxation. Introducing the Edison by Dream Finders Homes
á 4 Bedrooms | 2 Baths | 2 Car Garage | 1,908 Sq. Ft. Living Area
The Edison is designed to offer comfort and style in a single-level layout, with 1,908 square feet of well-planned space. Here's what makes the Edison stand out:
Floor Plan Highlights:
Owner's Suite: A spacious 15' x 14' suite with an optional bay window, creating a perfect retreat.
Great Room: A central 15' x 17' gathering space with a tray ceiling option for added elegance.
Gourmet Kitchen: Includes an optional layout for those who love to cook.
Café: Two dining nooks measuring 8' x 9' and 8' x 9'.
Bedrooms: Three additional bedrooms (11' x 10', 11' x 11', and 11' x 10') perfect for family or guests.
Optional Dining Room: 11' x 12', ideal for formal dinners.
2-Car Garage: Ample 20' x 20' space for vehicles and storage.
Covered Patio: Optional hidden SGD and covered patio measuring 16' x 14' for outdoor relaxation.
Optional Features:
Hidden Sliding Glass Doors (SGD)
Gourmet or Alternate Kitchen Layout
Dining Room instead of Bedroom 4
Bay Window in Owner's Suite
Community Overview: Hyland Trail
Nestled in Clay County along Henley Road, Hyland Trail offers a seamless blend of modern comfort and natural beauty across its 750-acre landscape. Thoughtfully designed amenities include:
Multi-purpose Trails: Connecting neighborhood parks for outdoor activities.
Resort-style Pool: Perfect for relaxation and leisure.
Play Park: A dynamic area for children to explore and play.
Dog Park: A dedicated space for your furry friends to run and socialize.
The Edison at Hyland Trail is more than a home; it's a lifestyle. Embrace modern living in a community that caters to your every need.
Details
Property type
Single Family Residence
Property condition
Under Construction
New Construction
Lot size
6,969.6 sq ft
Price per sq ft
$210
Year built
2024
Annual property taxes
$364
Monthly HOA fee
$12.5
Price History
12/11/2024

RealMLS #2035694
Price change
$410,990
+0.24%
11/09/2024

RealMLS #2035694
Price change
$409,990
-8.28%
11/02/2024

RealMLS #2035694
Price change
$446,990
+0.45%
Schools & Community
Elementary school:
Lake Asbury
Middle school:
Lake Asbury
High school:
Clay
Status: Active
Tomo last checked: 12/23/2024 at 9:30 AM
Listing updated: 12/11/2024 at 4:56 PM
Listed by: NANCY PRUITT, OLYMPUS EXECUTIVE REALTY, INC Phone #: (407) 469-2000
MLS: RealMLS #2035694

Recently listed in Green Cove Springs
$415,000|5 bd|3.0 ba|House
$400,000|4 bd|3.0 ba|House
$3,784,885|5 bd|2.5 ba|House
$299,500|3 bd|2.0 ba|House
$388,494|5 bd|2.5 ba|House
$363,485|5 bd|2.5 ba|House
$350,985|3 bd|2.0 ba|House
$418,485|5 bd|3.0 ba|House
$380,485|4 bd|3.0 ba|House
$368,485|4 bd|2.0 ba|House
Explore top cities in Florida