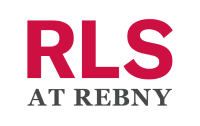$1,200,000
- Beds
- 5
- Baths
- 3.0
- sq ft
- 2,364
3417 Ave I, Brooklyn, NY 11210
3417 Ave I
New York City, NY 11210
- 38 days on market
Showing this Sunday 6/30 by Appointment ONLY! Step into this beautifully maintained pre-war row house, built in 1915. With bright, light-filled spaces and a versatile layout, this legal three-family home, currently used as a two-family (lower duplex plus upper floor-through), offers endless possibilities. It can easily be reconfigured into a stunning single-family residence to suit your needs.<br><br>Experience the unique vintage charm with numerous original historic details, including chair rails, picture rails, deep baseboard moldings, crown and cove moldings, pocket doors, skylights, original doors and hardware, carved wood accents, bay windows, and exterior cornices. The exquisitely carved banister and newel posts welcome you through either the garden level or up the exterior stairs.<br><br>The garden-level foyer opens into a living room adorned with original pocket doors, a decorative fireplace with a cast iron cover, and a period curio cabinet with intricate fretwork. Three tall south-facing bay windows fill the room with natural light. Original hardwood floors run throughout this level. The elegant dining room, accessed through a fluted glass door, features an original built-in hutch and flows seamlessly into a den, currently used as a large office, adjacent to the kitchen. The pristine 1970s eat-in kitchen, complete with a dishwasher, leads to a serene enclosed patio and a two-car garage.<br><br>The parlor floor boasts high ceilings (10 ft), two full bedrooms, a flexible room-sized closet, and a large walk-in closet with a window. The front bedroom is bathed in light from the south-facing bay window, while the rear bedroom enjoys natural light through an oversized glass window and a matching door that opens onto a spacious screened balcony that is 200 sq ft.<br><br>The top floor, with its 10' ceilings, functions as a separate unit with a kitchen, living room, dining room, two bedrooms, and a bathroom. Enjoy classic Brooklyn vistas and ample light from the windows and skylights.<br><br>This townhouse includes three full bathrooms (one on each floor) and a carpeted semi-finished basement. Outdoor spaces feature a private fenced patio on the garden level and a large screen porch on the parlor level (both have been virtually staged to show their full potential). The two-car garage is accessible via a semi-private drive off E 34th Street.<br><br>Local amenities include Aldi's supermarket, Target, HomeGoods, Brooklyn College campus, numerous eateries, several banks, a post office, and more. The Flatbush Avenue #2 and #5 subway lines are available at the Brooklyn College-Flatbush Ave station. Embrace the opportunity to own a piece of history with this enchanting and adaptable home, perfect for modern living while preserving its timeless appeal.<br><br>Check out the 360 Tour to preview this home!
Details
Property type
Townhouse
Lot size
Unknown
Price per sq ft
$508
Year built
1915
Annual property taxes
$7,332
Price History
05/23/2024

REBNY #RPLU-5123028908
Listed
$1,200,000
Schools & Community
Neighborhood:
Flatlands
Elementary school:
Unknown
Middle school:
Unknown
High school:
Unknown
Status: Active
Tomo last checked: 06/30/2024 at 3:25 PM
Listing updated: 06/28/2024 at 9:55 PM
Listed by: Erika Sackin, Douglas Elliman Real Estate Phone #: (212) 891-7000
MLS: REBNY #RPLU-5123028908

Recently listed in New York City
$949,999|5 bd|3.0 ba|Townhouse
$4,750,000|3 bd|3.0 ba|
$1,294,000|2 bd|1.0 ba|
$1,899,999|4 bd|4.0 ba|Townhouse
$1,599,000|2 bd|2.0 ba|
$1,349,000|1 bd|1.0 ba|
$2,150,000|2 bd|2.0 ba|
$985,000|3 bd|2.0 ba|
$1,650,000|2 bd|2.0 ba|
$2,195,000|4 bd|4.0 ba|
Explore top cities in New York