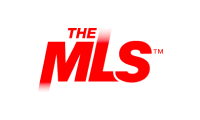$2,499,000
- Beds
- 4
- Baths
- 4.5
- sq ft
- 3,425
350 Mount Carmel Dr, Glendale, CA 91206
350 Mount Carmel Dr
Glendale, CA 91206
- 112 days on market
- Open house Jan 25
Don't let the freeway fool you! This rare new construction home offers peace and serenity with high-quality designer finishes throughout. Featuring four bedrooms, all en-suite with walk-in closets, no expense was spared creating this incredible luxury retreat. Perched above street level offering privacy and seclusion, ascend to a formal entry with stately double doors that usher you into this luxurious home. Soaring ceilings and a grand staircase create an expansive feel, and you'll appreciate the versatility & design of the open concept social spaces. The great room creates adaptive areas for a formal living room & family room, and the dining room opens to an entertainer's kitchen. A multi-level, waterfall island is the heart of the magnificent kitchen, allowing for additional seating, plus a separate prep area with sink & wine fridge accommodates all your hosting needs. Equipped with top-of-the-line appliances, custom panel-front refrigerator, and walk-in pantry, it is sure to be the hub of every gathering. A slider leads to the outdoors where you can enjoy al fresco dining, & there is plenty of room to add a hot tub & outdoor kitchen. The first primary suite is located on the lower level with an oversized bedroom, bath with large shower, and walk-in closet with built-ins. A guest bath and separate laundry room with prep sink & storage complete the main level. Ascend the grand staircase with exquisite glass railing to find a wide landing. The generous upstairs primary suite is the ultimate sanctuary with high ceilings, abundant natural light, enormous walk-in closet with built-ins, & double glass sliders that lead into the resort-like bath. With a floating tub, oversized spa shower with bench, dual-sink vanity, & separate water closet, this palatial bath has it all. Across the light-filled landing are two additional bedrooms suites, each with their own baths & complete with large showers, walk-in closets with built-ins, and access to the outdoors. The fully finished attached two-car garage with epoxy flooring is conveniently accessed from a dedicated staircase on the main level. Additional features include: dual zone heating & cooling, energy efficient lighting, wood floors throughout, large double door foyer closet, entry level outdoor terrace, and so much more! Close to freeways, schools, and the best of Glendale's vibrant shopping & dining scene, this newly constructed home built into the rock solid hillside is a one-of-a-kind, remarkable opportunity!
Details
Property type
Single Family Residence
Property condition
New Construction
Lot size
0.6948 acres
Price per sq ft
$730
Year built
2023
HOA
No
Price History
10/02/2024

CLAW #24448001
Listed
$2,499,000
-3.85%
09/02/2024

CRMLS #P1-17899
Removed
$2,599,000
06/02/2024

CRMLS #P1-17899
Listed
$2,599,000
-3.56%
Schools & Community
Neighborhood:
Glenoaks Canyon
Elementary school:
Unknown
Middle school:
Unknown
High school:
Unknown
High school district:
Glendale Unified
Similar Homes Nearby

$2,500,000
5 bd
|
2.5 ba|
2,446 sq ft|
House909 Cavanagh Rd, Glendale, CA 91207

$2,499,000
4 bd
|
4 ba|
2,617 sq ft|
House276 W Kenneth Rd, Glendale, CA 91202

$2,348,800
4 bd
|
4 ba|
3,696 sq ft|
House688 Glenmore Blvd, Glendale, CA 91206
Status: Active
Tomo last checked: 01/22/2025 at 7:55 AM
Listing updated: 01/20/2025 at 4:55 PM
Listed by: Armen Sarkissian, Berkshire Hathaway HomeServices California Properties Phone #: (626) 440-5100
MLS: CLAW #24448001

Recently listed in Glendale
$2,150,000|3 bd|4.0 ba|House
$975,000|3 bd|1.0 ba|House
$845,000|2 bd|2.5 ba|Townhouse
$459,000|1 bd|1.0 ba|Condo
$700,000|2 bd|2.0 ba|Condo
$2,500,000|4 bd|2.75 ba|House
$2,500,000|5 bd|3.5 ba|House
$1,378,999|2 bd|2.0 ba|Condo
$1,800,000|4 bd|2.25 ba|House
$1,799,000|3 bd|2.0 ba|House
Explore top cities in California


















































































































































