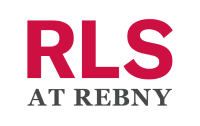$5,995,000
- Beds
- 4
- Baths
- 3.0
- sq ft
- Unknown
375 W End Ave Unit 9AB, New York, NY 10024
375 W End Ave Unit 9AB
New York City, NY 10024
- 2 days on market
- Open house Apr 06
Rare opportunity to move right into this mint, impeccably renovated and designed eight-room corner home. High atop a distinguished prewar coop in one of the Upper West Side’s most beloved neighborhoods, this expansive residence offers a thoughtful layout that flows perfectly for gracious entertaining as well as day-to-day living. Boasting four exposures, soaring 10 ft ceilings, oversized windows and high-floor views from every room, the abundance of sunlight and ambiance is remarkable, enhanced by views of the River and picturesque landmark architecture.
Entering into the foyer, you are immediately met with exquisite architectural details. The lofty corner living room is adorned with floor-to-ceiling windows with Juliette balconies and has an adjacent sunny office with French doors. This living space flows seamlessly into the dining room, which is open to a bright eat-in kitchen that can be separated by pocket doors – creating an optimal expanse of public rooms. The beautifully-scaled rooms are accented with classic moldings, broad archways and wide plank hardwood floors. The formal dining room and eat-in chef’s kitchen both have open, sunny exposures – something exceedingly rare in a prewars. The kitchen includes top-of-the-line appliances (vented Wolf range, Sub-Zero refrigerator and Bosch dishwasher) and a built-in banquette flanked by custom millwork cabinetry.
The private quarters include four bedrooms (one currently configured as a den/media room), three full bathrooms (one of which is near the foyer, perfectly placed for guests), and laundry off a separate hallway. The grand primary bedroom has corner exposure, including views of the River, and is anchored by a large floor-to-ceiling window with a Juliette balcony. There is a walk-in closet and a sumptuous ensuite marble bathroom with a double vanity. The spacious secondary bedrooms feature open views, custom millwork and ample storage. Additional features of this home include new, multi-zone central air conditioning with a thermostat in each room, built-in audio system with individual room volume controls, double-paned Skyline windows and auto-lit California custom-fitted closets. There is also a full-sized laundry closet that vents out and a large mud room/storage area with a wine fridge off the informal entry.
Designed by Schwartz & Gross and built in 1913, 375 West End Avenue is an elegant, full service prewar coop in the heart of the Upper West Side, one block from Riverside Park as well as immediately accessible to the very best restaurants, shopping, schools and all major transportation. There is a live-in resident manager, central laundry, bicycle room and private storage in the basement. 75% financing is allowed, and pets are permitted. There is a 2% flip tax, payable by buyer.
Details
Property type
Stock Cooperative
Lot size
Unknown
Price per sq ft
Unknown
Year built
1911
Monthly HOA fee
$7,543
Price History
03/31/2025

REBNY #RLS20012945
Listed
$5,995,000
+17.55%
03/28/2018

REBNY #RLS10542702
Sold
$5,100,000
+6.25%
10/15/2017

REBNY #CORC-5124061
Sold
$4,800,000
Schools & Community
Neighborhood:
Upper West Side
Elementary school:
Unknown
Middle school:
Unknown
High school:
Unknown
Status: Active
Tomo last checked: 04/02/2025 at 10:20 PM
Listing updated: 04/02/2025 at 10:19 AM
Listed by: Jeremy V Stein, Sothebys International Realty - Residential- Brokerage Phone #: (212) 606-7660
MLS: REBNY #RLS20012945

Recently listed in New York City
$375,000|2 bd|2.0 ba|
$845,000|1 bd|1.0 ba|Condo
$1,700,000|5 bd|4.0 ba|
$645,000|1 bd|1.0 ba|
$1,600,000|2 bd|2.0 ba|Condo
$2,175,000|3 bd|4.0 ba|House
$890,000|1 bd|1.0 ba|Condo
$625,000|2 bd|1.0 ba|
$4,995,000|3 bd|4.0 ba|
$1,800,000|2 bd|2.0 ba|Condo
Explore top cities in New York