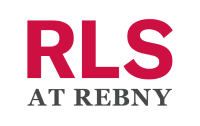$2,995,000
- Beds
- 2
- Baths
- 3.0
- sq ft
- 201,723
444 Central Park W Unit 18G, New York, NY 10025
444 Central Park W Unit 18G
New York City, NY 10025
- 71 days on market
A sun-drenched ‘bird’s nest’ perched high above Central Park with a truly unique panorama!
This recently renovated, triple exposure corner two bedroom/two and a half bath duplex with no adjoining neighbors was completely re-imagined, offering wide-open eastern, western and northern city vistas with sweeping skyline views over Central Park, St. John the Divine and across upper Manhattan.
Enter on the 19th floor into a loft-like open living room, dining and kitchen. The sunny and airy space also features a wood burning fireplace and a 250 +/- square foot private terrace. A windowed powder room with a colorful mosaic tile floor is located just off the entry. The open kitchen features a stone countertop and a striking Italian porcelain tiled backsplash, top of the line luxury Viking and Whirlpool appliances with abundant cabinet space.
Beautiful hardwood floors throughout the apartment were newly installed with a high-tech AC/heating system and dual glazed sound-mitigating windows in every room.
Two bedrooms are located on the 18th floor with a hardwood stairway lined with custom bookshelves descending from the living room. Generous closets are well-placed along the hallway with a west-facing window providing light inside with additional storage in both bedrooms - all fitted with custom California Closet designs.
The primary bedroom has a wonderful window seat with cushions offering spectacular views over out to Central Park. The en suite marble-clad bath features a large shower with dual ‘rain shower’ with window.
The light-filled second bedroom offers equally open views and is currently configured as a study with built in desk.
There is a second full bath on the bedroom floor and a Whirlpool washer and dryer fitted behind antique wood paneling rendered from an 1800’s English church in the hallway.
444 Central Park West is a full-service Art Deco cooperative building designed in 1929 by famed architects Boak & Paris. A premier, full-service residence with a beautiful Art Deco lobby, 444 CPW has 24/7 doorman, personal storage, bike rooms, live-in superintendent, a spectacular roof deck and excellent finances. Monthly maintenance is $3,811.27 with an assessment through the end of 2024 of $1,130.53 to replenish the reserve fund after an extensive two-year repointing of the building’s facade.
The building permits 85% financing and pets, pied a terre, co purchasing and subletting with approval.
The iconic building sits on the northwest corner of 104th St and Central Park West only a block from the 103rd Street B and C subways and a few short blocks from the 96th St A/B/C and 1/2/3 line for quick commutes into midtown, along with wonderful restaurants in the immediate area. Trader Joe’s, Whole Foods, a popular Friday farmer’s market, along with the shops at Columbus Square are only a few blocks away!
Details
Property type
Stock Cooperative
Lot size
Unknown
Price per sq ft
$15
Year built
1929
Monthly HOA fee
$3,811
Price History
04/22/2024

REBNY #PRCH-7959328
Listed
$2,995,000
+42.62%
04/28/2017

REBNY #CORC-3832805
Sold
$2,100,000
Schools & Community
Neighborhood:
Central Park
Elementary school:
Unknown
Middle school:
Unknown
High school:
Unknown
Status: Active
Tomo last checked: 07/02/2024 at 11:40 AM
Listing updated: 04/23/2024 at 12:02 PM
Listed by: Michael Miarecki, Sothebys International Realty Phone #: (212) 606-7660
MLS: REBNY #PRCH-7959328

Recently listed in New York City
$890,000|2 bd|2.0 ba|
$2,475,000|1 bd|2.0 ba|
$499,000|1 bd|1.0 ba|
$795,000|1 bd|1.0 ba|
$1,682,000|2 bd|2.0 ba|
$515,000|1 bd|1.0 ba|
$500,000|1 bd|1.0 ba|
$759,888|3 bd|2.0 ba|House
$16,000,000|8 bd|10.0 ba|
$2,295,000|2 bd|2.0 ba|
Explore top cities in New York