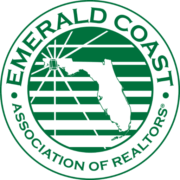$334,900
- Beds
- 4
- Baths
- 3.0
- sq ft
- 2,038
46 Parkside Street, Freeport, FL 32439
46 Parkside Street
Freeport, FL 32439
- 53 days on market
- Price drop $5,300↓
The Cary floor plan in Owls Head East, Freeport, Florida, is a beautifully designed two-story home offering 2,039 square feet of versatile living space. With 4 bedrooms and 3 full bathrooms, this home is perfect for families or anyone seeking a functional layout with modern touches. The first floor features the primary bedroom suite, complete with an ensuite bathroom that includes a stand-alone shower and a spacious walk-in closet, providing a private retreat for homeowners. A guest bedroom, which can also serve as a home office, is conveniently located off the front entry as well as a separate full bathroom for guests. The open-concept living area flows seamlessly into the dining area and kitchen, which boasts a center island and granite countertops.
Details
Property type
Single Family Residence
Property condition
New Construction
Lot size
4,356 sq ft
Price per sq ft
$165
Year built
2025
Monthly HOA fee
$87.5
Price History
03/28/2025

EmeraldCoast #967969
Price change
$334,900
-1.56%
03/18/2025

EmeraldCoast #967969
Price change
$340,200
+0.09%
02/26/2025

EmeraldCoast #967969
Price change
$339,900
+1.49%
Schools & Community
Elementary school:
Freeport
Middle school:
Freeport
High school:
Freeport
Status: Active
Tomo last checked: 03/31/2025 at 1:10 PM
Listing updated: 03/28/2025 at 6:30 PM
Listed by: Eric J Weisbrod, DR Horton Realty of Emerald Coast LLC Phone #: (850) 660-1701
MLS: EmeraldCoast #967969

Recently listed in Freeport
$340,380|3 bd|2.0 ba|House
$358,130|4 bd|3.0 ba|House
$410,000|3 bd|2.0 ba|House
$580,000|3 bd|2.0 ba|House
$269,900|3 bd|2.5 ba|Townhouse
$549,999|4 bd|3.0 ba|House
$799,000|2 bd|1.0 ba|House
$1,200,000|4 bd|3.0 ba|House
$310,000|3 bd|2.0 ba|House
$365,000|2 bd|2.0 ba|House
Explore top cities in Florida