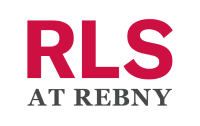$5,200,000
- Beds
- 3
- Baths
- 4.0
- sq ft
- 2,630
475 Park Ave Unit 11-BC, New York, NY 10022
475 Park Ave Unit 11-BC
New York City, NY 10022
- 194 days on market
This exquisite Park Avenue apartment, located on a high floor and featuring a corner layout, boasts spacious, well-proportioned rooms, impressive scale, and towering 10-foot ceilings, all contributing to a bright and airy atmosphere. It includes three generously sized bedrooms and four bathrooms. The apartment has been thoughtfully reconfigured from seven to six rooms, stretching over 75 feet of frontage on Park Avenue. Dual exposures and expansive triple-pane windows flood the interior with light and provide spectacular views westward.
A grand 19-foot entrance gallery ushers you into the heart of the home, connecting both social and private spaces. It opens to a magnificent 29-foot by 18-foot corner living room, defined by its 10-foot ceiling, three sets of triple windows, multiple seating areas, and picturesque views. The formal dining room, distinct from the living room, mirrors this grandeur with its own 10-foot ceiling, charming views, and double doors that ensure a seamless flow when entertaining guests.
The primary bedroom is remarkably spacious, measuring 25 feet by 24 feet, also with a 10-foot ceiling, two sets of triple windows with idyllic views of Park Avenue, seating area, capacious walk-in closet, and en-suite marble bathroom with a soaking tub and separate shower. Two additional large bedrooms, one of which serves as a library, offer similarly impressive dimensions, ceiling heights, window arrangements, and private marble bathrooms.
The kitchen is equipped with stainless steel appliances, including a Sub-Zero refrigerator. Features such as central air conditioning, recessed lighting, and crown moldings add to the apartment's luxury. A storage unit transfers with the apartment.
The prestigious cooperative building, constructed in 1908 and updated in 1959, maintains its historical charm while offering top-tier privacy and security. Amenities include a 24-hour doorman, a live-in resident manager, elevator attendants, and staff porters. The policy allows for pieds-a`-terre subject to board approval, pets with board approval, up to 50% financing, and 2% flip tax payable by the purchaser.
Details
Property type
Apartment
Lot size
Unknown
Price per sq ft
$1,978
Year built
1908
Monthly HOA fee
$7,146
Price History
09/04/2024

REBNY #OLRS-0001396695
Listed
$5,200,000
09/01/2024

REBNY #OLRS-0001396695
Removed
$5,200,000
05/13/2024

REBNY #OLRS-0001396695
Listed
$5,200,000
Schools & Community
Neighborhood:
Midtown
Elementary school:
Unknown
Middle school:
Unknown
High school:
Unknown
Status: Active
Tomo last checked: 11/23/2024 at 3:45 PM
Listing updated: 10/31/2024 at 3:57 PM
Listed by: John Carbone, Nest Seekers LLC Phone #: (212) 252-8772
MLS: REBNY #OLRS-0001396695

Recently listed in New York City
$1,100,000|1 bd|2.0 ba|
$718,000|1 bd|1.0 ba|
$1,595,000|2 bd|2.0 ba|
$850,000|2 bd|2.0 ba|
$3,995,000|2 bd|2.0 ba|
$20,000,000|4 bd|5.0 ba|
$2,095,000|2 bd|2.0 ba|
$1,365,000|1 bd|1.0 ba|
$815,000|1 bd|1.0 ba|
$545,000|1 bd|1.0 ba|
Explore top cities in New York