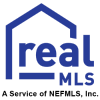$519,000
- Beds
- 4
- Baths
- 3.0
- sq ft
- 2,600
4823 SHELL CREEK Trail, Jacksonville, FL 32226
4823 SHELL CREEK Trail
Jacksonville, FL 32226
- 5 days on market
This new-construction Easley floorplan showcases our Coastal Elevation and boasts family living featuring 4 bedrooms, 3 bathrooms, upgraded Laundry Room with added Sink, and 3-Car Garage with a 4' Extension. Enjoy cooking in a beautiful Gourmet Kitchen with Built-In Stainless-Steel Whirlpool Appliances, upgraded 42'' Upper White Cabinets accented with a Slide Polished Marble Backsplash, and Quartz Countertops. Entertain guests in a spacious Gathering Room with added Pocketing Sliding Glass Doors that lead to your Covered Lanai making indoor/outdoor entertaining a breeze. This home features designer upgrades including Luxury Vinyl Plank Flooring throughout the main living areas, Tray Ceiling in the Gathering Room, and added Drop Zone at Entry. Your Owner's Suite features a large Walk-In Closet, Dual-Sink Vanity with Soft Close Cabinets, Quartz Countertops, Private Water Closet, and Walk-In Glass Enclosed Shower.
Details
Property type
Single Family Residence
Property condition
New Construction
Lot size
Unknown
Price per sq ft
$200
Year built
2024
Monthly HOA fee
$85
Price History
07/01/2024

RealMLS #2034701
Listed
$519,000
Schools & Community
Neighborhood:
Pumpkin Hill
Elementary school:
New Berlin
Middle school:
Oceanway
High school:
First Coast
Status: Active
Tomo last checked: 07/05/2024 at 11:00 PM
Listing updated: 07/01/2024 at 3:41 PM
Listed by: SABRINA LOZADO BASTARDO, PULTE REALTY OF NORTH FLORIDA, LLC. Phone #: (904) 477-2080
MLS: RealMLS #2034701

Recently listed in Jacksonville
$400,990|3 bd|3.0 ba|House
$383,500|3 bd|2.0 ba|House
$376,990|4 bd|2.0 ba|House
$364,990|4 bd|3.0 ba|House
$210,000|3 bd|2.0 ba|House
$144,900|2 bd|1.0 ba|House
$445,000|4 bd|2.5 ba|House
$260,000|3 bd|1.0 ba|House
$320,000|3 bd|2.5 ba|Townhouse
$294,500|3 bd|2.0 ba|House
Explore top cities in Florida