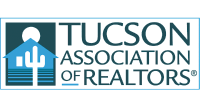$1,495,000
- Beds
- 4
- Baths
- 6.0
- sq ft
- 3,473
509 South 6th Avenue, Tucson, AZ 85701
509 South 6th Avenue
Tucson, AZ 85701
- 2 days on market
This magnificent 2-Home gated property is located in the heart of the Armory Park District only 2 blocks from active Downtown Tucson, the Community Center and the Children's Museum. It is also located near all local Hospitals; the U of A; and it is close to I-10 freeway access. This property can be Zoned Residential or Commercial (Very Rare)!
BOTH houses and the respective property come secure, with hundreds of features and amenities! The Main house has over 3,800 sq. ft. of living space and the Carriage House has over 1,600 sq. ft. of living space (see Floor Plans). See More..... This Beautiful property was originally built in 1902, by Albert Miller, MD, one of two Physician brothers who cared for the Railroad workers during the installation of the Railroad throughout Tucson, AZ in the early 1900's. Later, the Miller property was sold in an estate sale, and in 2016, the current Owners, who saw its' amazing potential, purchased the property, and over the last 7 years they have spent over $1,700,000, and painstaking effort, restoring and remodeling this property to bring it back to the Grandeur it deserves; all the while ensuring that this Historic property was Technologically brought into the 21st Century. This property has over 30 Security cameras, two Wireless Security Alarm systems, two Wireless high-speed 5G/DSL Internet systems, Censor dusk-to-dawn outside lighting, ALL New electric wiring, plugs and switches throughout BOTH houses and ALL New Plumbing throughout. It also has a Large Generac Emergency Gas Back-up Generator that powers both houses in an electric loss, front & back yard DoorBird Gate Security systems, and more! You name it, this property has it!
To begin, the two-story Main House is 100% HANDICAP ACCESSIBLE and includes an ADA Bathroom, an elevator lift and a fully covered porch with Wheelchair Ramp. The Main house boasts 11 ft. ceilings throughout both floors, spacious rooms and hallways and original / restored wood flooring, all in keeping with the 1902 original historic design of the home (see Historic Book on property). The Main house has a new Chef's Kitchen on the bottom floor with New top-end appliances including an 8-burner Wolf Range and Ovens, Farber Kassell Dishwasher, Paneled Sub Zero Refrigerator, Custom Cabinetry, Granite Counter tops and Backsplash, Chef Sink, a large Butler Pantry with a bar sink and a Sub Zero wine Refrigerator. Next to the Kitchen is a Sitting room and the ADA Bathroom. The first floor also includes a Butler Pantry with an original stained-glass window, a prep-sink, Sub Zero wine Refrigerator and Tall Custom Cabinetry throughout the room. Also on the 1st floor there is a large formal Dining Room with original Pocket-Doors for privacy, an original Fireplace and an original lighted 1902 Dish Cabinet, all restored. Behind the Dining room there is a 2nd floor downstairs All Marble Bathroom with a walk-in glass shower, Custom Cabinet and Sink and to the right of this Bathroom is a hallway with a door that has the original Stained-glass and tall Storage Custom Cabinetry. Next to the fabulous Dining Room is the large Parlor Living area, also with original pocket-doors for privacy, a Fireplace, and Bay Windows, all restored. Next to the Dining Room there is a small hallway with an original 1902 Chandelier and two Closets, one that houses all of the Main house electronic equipment. Last on the 1st floor is the beautiful Main Foyer with restored Staircase and an original 1800's Church Bench that was used for delivery personnel to sit. In the Foyer there is another original Chandelier, two large Oval Windows that look-out on the beautiful yard and the original restored stain-glass Front door. This entire first floor has custom painting, recessed lighting and beautiful Chandeliers throughout. This Main House is truly Spectacular! Let's take a look at the 2nd second floor.
The second floor of the Main House boasts the same exquisite craftsmanship, quality and design as the 1st first
Details
Property type
Single Family Residence
Lot size
9,801 sq ft
Price per sq ft
$431
Year built
1902
Annual property taxes
$10,702.85
Price History
07/01/2024

ArizonaRegional #6700352
Removed
$1,795,000
+20.07%
07/01/2024

ArizonaRegional #6726090
Listed
$1,495,000
-25.06%
05/03/2024

ArizonaRegional #6658077
Removed
$1,995,000
+11.14%
Schools & Community
Neighborhood:
Armory Park
Elementary school:
Out of Maricopa Cnty
Middle school:
Out of Maricopa Cnty
High school:
Out of Maricopa Cnty
High school district:
Tucson Unified District
Similar Homes Nearby

$1,350,000
4 bd
|
4 ba|
2,770 sq ft|
House252 North Main Avenue Unit 1 & 2, Tucson, AZ 85701
Price drop

$1,275,000
3 bd
|
3 ba|
2,207 sq ft|
House916 South Fremont Avenue, Tucson, AZ 85719
Status: Active
Tomo last checked: 07/04/2024 at 10:50 AM
Listing updated: 07/01/2024 at 1:15 PM
Listed by: Robin Kaiserman, Russ Lyon Sotheby's International Realty Phone #: (520) 742-1335
MLS: ArizonaRegional #6726090

Recently listed in Tucson
$305,000|3 bd|2.0 ba|House
$325,000|3 bd|1.0 ba|House
$340,000|3 bd|3.0 ba|House
$339,000|2 bd|2.5 ba|House
$400,000|4 bd|2.0 ba|House
$349,000|3 bd|2.5 ba|House
$1,100,000|4 bd|3.5 ba|House
$365,000|4 bd|2.5 ba|House
$275,000|3 bd|2.0 ba|Manufactured
$359,900|4 bd|3.0 ba|House
Explore top cities in Arizona



































































































