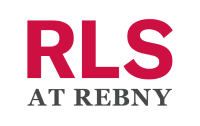$4,195,000
- Beds
- 4
- Baths
- 4.0
- sq ft
- 2,679
524 E 72nd St Unit 30CDE, New York, NY 10021
524 E 72nd St Unit 30CDE
New York City, NY 10021
- 2 days on market
<p>A Stunner in The Belaire Condominium!</p> <p>Move right in...This uniquely designed, and recently renovated (2019), sophisticated, loft-like, customized 4 bedroom/4 bath apartment with OUTSTANDING VIEWS, in the Belaire Condominium. The apartment has it all....GRAND SPACE, EXCEPTIONAL LAYOUT, PANORAMIC VIEWS, EXCELLENT CONDITION! It's rare to find a combination apartment that flows so naturally and efficiently. The layout provides the perfect separation between the living/entertaining and split bedrooms spaces thereby providing maximum privacy.</p> <p>This high floor (30th floor) corner home greets you with an inviting entrance foyer which leads to the exquisitely designed expansive open layout of the living/dining/kitchen spaces which have a modern loft-like feel, designed for today's lifestyle with outstanding views. The living/entertaining portion of the apt. has floor to ceiling windows showcasing amazing panoramic helicopter views of the East River, 59th Street Bridge, NYC Skyline and beyond, as far as the eye can see..into Queens, Downtown Manhattan, and the Bridges to Brooklyn. These views are equally impressive both in the day and in the evening. Custom designed LED ceiling lighting defines the room spaces and in addition, provides excellent light for showcasing art and general illumination. During the day, this area of the apt. gets wonderful natural light from the south, west, and east exposures.</p> <p>The spacious south facing living room with oversized floor to ceiling windows enjoys spectacular views (as described) and has a niche area where the wet bar is located. The wet bar is outfitted with a Kohler Bar Sink and 2 refrigerators, one for wine and the other for drinks. </p> <p>A large breakfast bar island separates the sleek open windowed chef's kitchen from the living room. The kitchen has a full complement of Rutt Cabinetry, beautiful granite countertops, 2 west facing windows, top of the line appliances including, a Vented Wolf Stove and Oven, Bosch D/W, and Vented LG W/D. The deep sink has a separate filtered hot and cold water tap. </p> <p>Enjoy spectacular south and east views (as described) from the floor to ceiling windows in the spacious dining area, located off of the kitchen.</p> <p>Two separate bedroom wings span opposite ends of the apartment. </p> <p>The super luxurious oversized primary bedroom suite features a separate sitting area with mesmerizing views and custom built-in cabinetry. The beautifully renovated spa bathroom has a deep soaking tub, spa shower, custom vanity, and Porcelanosa Tiles. Two custom outfitted walk-in closets provide excellent storage space. Completing the primary suite area is a home office/bedroom which has been sound-proofed. </p> <p>A separate wing of the home has two additional spacious and bright bedrooms with open city views facing west and north, each with beautiful ensuite bathrooms and excellent closet space. </p> <p>APARTMENT FEATURES: Central A/C and PTAC Units, Custom Cabinetry enclosing the PTAC Units with Storage Below the Windows, Motorized Custom Shades, SONOS SYSTEM with 8 Bose Speakers (Dining Room, Kitchen, and Living Room), White Oak Solid Wood Flooring, Strategically designed and installed LED Ceiling Lighting, Solid Wood Doors, Baldwin Hardware, Wet Bar in the Living Room, Luxurious Primary Bedroom Suite providing the ultimate in privacy and relaxation, Split Bedroom Layout, Panoramic Views, and Excellent Move-In Condition.</p> <p>The Belaire is a luxury Condominium with a 24/7 staff, including a full-time doorman and concierge, and a live-in resident manager. The building is located in a cul-de-sac with a public plaza overlooking the East River. The fitness spa includes a sauna and steam room, yoga room, health club, and a stunning 60-foot heated pool with skylight. </p> <p>Conveniently located with easy access to transportation, two blocks to the 72nd street Q Station.</p> <p>DESIGNATED PARKING SPACE TRANSFERS WITH THE SALE ($371.56/month).</p> <p>DESIGNATED PRIVATE STORAGE TRANSFERS WITH THE SALE ($25/month).</p> <p>Purchasers who buy the unit as a primary residence should receive approximately 18% reduction on their Taxes for the unit and parking.</p> <p>2% Flip Tax paid by the purchaser.</p>
Details
Property type
Condominium
Lot size
Unknown
Price per sq ft
$1,566
Year built
1988
Monthly HOA fee
$5,518
Price History
01/03/2025

REBNY #RPLU-5123272010
Listed
$4,195,000
+5.01%
07/14/2024

REBNY #RPLU-5122602839
Removed
$3,995,000
04/04/2024

REBNY #RPLU-5122602839
Price change
$3,995,000
-12.2%
Schools & Community
Neighborhood:
Upper East Side
Elementary school:
Unknown
Middle school:
Unknown
High school:
Unknown
Community features: Pool
Community features:
Pool
Status: Active
Tomo last checked: 01/05/2025 at 10:15 AM
Listing updated: 01/04/2025 at 11:20 AM
Listed by: Larry Brookner, Douglas Elliman Real Estate Phone #: (212) 891-7000
MLS: REBNY #RPLU-5123272010

Recently listed in New York City
$250,000|2 bd|1.0 ba|
$850,000|2 bd|1.0 ba|Condo
$12,950,000|6 bd|5.0 ba|Townhouse
$1,300,000|2 bd|1.0 ba|Condo
$995,000|1 bd|1.0 ba|Condo
$1,395,000|1 bd|1.0 ba|
$4,995,000|2 bd|3.0 ba|Condo
$59,000,000|5 bd|6.0 ba|Condo
$3,250,000|7 bd|4.0 ba|Townhouse
$849,000|1 bd|2.0 ba|
Explore top cities in New York