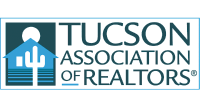$3,165,000
- Beds
- 4
- Baths
- 4.0
- sq ft
- 3,464
5901 West El Camino Del Cerro, Tucson, AZ 85745
5901 West El Camino Del Cerro
Tucson, AZ 85745
- 5 days on market
Seller is a Midwest Architect & Builder looking to Design and Build high end homes in the greater Tucson area. This property is a model showcasing his skills and workmanship. Prices starting from $2,250,000-$2,500,000 (land not included). Call agent for more information if you are interested! Perched in one of Tucson's most coveted gated communities, this stunning ultra-contemporary residence redefines year-round luxury living. A striking cantilevered porch entry and bold architectural lines introduce the home's meticulously curated design, setting the tone for the sweeping east-facing views of iconic mountain ranges and striking modern architecture that set this home apart. Set on a premium 3.61 acre elevated lot surrounded by towering saguaros, the home captures unending vistas and sunrises that awaken the mountains, city lights that twinkle at dusk, and sunsets that paint the sky with vibrant color.
This custom 4 bedroom, 4 bathroom residence was designed with entertainment in mind, offering over 3,400 sqft of refined indoor living. Upon entering through the grand foyer, you will be greeted by a light-filled great room with architectural lighting, window walls showing the one-of-a-kind views, 4x4 porcelain tile flooring, walnut wood ceilings, and a show-stopping ceiling-to-floor stone fireplace with a modern linear electric fireplace.
The gourmet kitchen and dining area provide the ideal space for unforgettable culinary experiences. Opulence meets functionality in the oversized commercial-grade equipped chef's kitchen adorned with top-of-the-line stainless steel appliances, including a 48" Caf?? refrigerator, quartz countertops, a black leather granite island, stainless steel toe kicks, artisan tile, and modern walnut cabinetry.
The private primary suite is a retreat, complete with a modern linear electric fireplace, built-in tv, freestanding soaking tub, black leather-accented double vanities, and cutting-edge glass and tile.
The bonus family room with theater-style seating and a custom built-in 3 screen TV is the perfect place to unwind or entertain. Two guest bedrooms feature en-suite bathrooms with walk-in showers, and the third guest bedroom optimizes space and organization with a pull down murphey bed.
The indoor-outdoor connection is unparalleled, with an expansive 850 sqft patio overlooking panoramic views. The stone deck is accented with steel and features an outdoor kitchen with built-in-BBQ and tile accents, lap pool with a retractable pool cover, wood plank ceilings with fans, and modern tile work. The gas fire pit creates a true retreat for all seasons.
The 4-car extended garage is wired for EV charging, and features a utility sink and separate storage area.
This stunning custom residence embodies a statement of modern desert living, reimagined with style, vision and timeless appeal.
Details
Property type
Single Family Residence
Lot size
3.61 acres
Price per sq ft
$914
Year built
2024
Annual property taxes
$1,405.62
Price History
03/26/2025

MLSSAZ #22508536
Listed
$3,165,000
+1325.68%
03/12/2021

MLSSAZ #22103199
Sold
$222,000
Schools & Community
Elementary school:
Robins
Middle school:
Mansfeld
High school:
Tucson
School district:
TUSD
Status: Active
Tomo last checked: 03/31/2025 at 2:55 AM
Listing updated: 03/27/2025 at 7:56 AM
Listed by: Don H Vallee, 1912 Realty Phone #: (520) 544-5555
MLS: MLSSAZ #22508536

Recently listed in Tucson
$1,333,333|4 bd|4.0 ba|House
$205,000|2 bd|1.0 ba|House
$239,000|3 bd|2.0 ba|Manufactured
$489,000|3 bd|1.0 ba|House
$2,133,333|5 bd|6.0 ba|House
$324,900|3 bd|2.0 ba|House
$339,000|4 bd|2.0 ba|House
$500,000|3 bd|2.0 ba|House
$550,000|3 bd|2.0 ba|House
$1,195,000|4 bd|3.0 ba|House
Explore top cities in Arizona