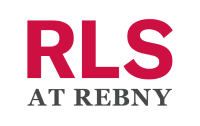$2,695,000
- Beds
- 7
- Baths
- 8.0
- sq ft
- 3,930
698 Macon St, Brooklyn, NY 11233
698 Macon St
New York City, NY 11233
- 185 days on market
Welcome to 698 Macon Street, a historic bookend brownstone originally built in 1899.
This three-family townhouse is meticulously renovated and features the latest technology including a built-in sound system, high-end appliances, W/D in each unit, and zoned air conditioning systems. It pays homage to its past adorned with original details such as fireplace mantels, brick wall accents, and newels.
Unit 1, the largest of the three, is a spacious 2-bedroom (convertible 3-bed), 2-bathroom, 2 half-bathroom, and a finished cellar apartment. This unit has entrances on the garden and parlor levels. The parlor encompasses the main living room, open kitchen, and dining area. There are two fireplaces; in the front living area a woodburning fireplace warms the space and in the back, the decorative mantle presents a classic look to the modernized kitchen. The kitchen is finished with a full suite of high-end appliances including a six-burner Wolf range, an integrated Fisher Paykel french door fridge, an integrated dishwasher, a wine cooler, and a pot filler. Past the kitchen is a large floor-to-ceiling sliding glass window/door spanning 12ft width that lets the light permeate throughout the parlor level and leads to a sizable deck and the serene backyard. The two bedrooms, situated on the garden floor are at both ends of the floor for optimal privacy. The primary bedroom faces the backyard and includes an ensuite full bathroom with double vanity and standing shower. The finished cellar, with a half-bathroom, is perfect for a recreational space, home office, gym, or play area.
Unit 2 is a 2-bedroom, 2-bathroom apartment. The living room with an open kitchen faces the tree-lined street and both bedrooms face the backyard. There is a primary bedroom that features an ensuite bathroom with a standing shower.
Unit 3 is a 3-bedroom, 2-bathroom apartment that boasts another decorative fireplace and a sun-drenched skylight, creating a bright and inviting atmosphere.
This beautifully reimagined townhouse is ideally located in the heart of Bedford-Stuyvesant, just moments away from popular dining spots such Chez Oskar, Trad Room, and Cuts & Slices. Residents will also appreciate the proximity to local parks, including Saratoga Park. With convenient access to public transportation, including the A/C and J/M trains, and a short 20-minute drive to JFK Airport, this property offers exceptional desirability.
The property is newly renovated and will be delivered vacant. Based on projected rents the CAP rate is approximately 6%. Please reach out directly for full pro forma and rental comps.
Details
Property type
Townhouse
Lot size
Unknown
Price per sq ft
$686
Year built
1899
Annual property taxes
$5,808
HOA
Yes
Price History
09/18/2024

REBNY #COMP-1602976290092636449
Listed
$2,695,000
08/17/2024

REBNY #COMP-1602976290092636449
Removed
$2,695,000
06/20/2024

REBNY #COMP-1602976290092636449
Listed
$2,695,000
Schools & Community
Neighborhood:
Bedford Stuyvesant
Elementary school:
Unknown
Middle school:
Unknown
High school:
Unknown
Status: Active
Tomo last checked: 12/22/2024 at 3:20 PM
Listing updated: 12/05/2024 at 9:10 AM
Listed by: Tali Berzak, Compass Phone #: (212) 913-9058
MLS: REBNY #COMP-1602976290092636449

Recently listed in New York City
$515,000|1 bd|1.0 ba|Condo
$1,550,000|5 bd|3.0 ba|Townhouse
$629,000|1 bd|1.0 ba|Condo
$1,180,000|2 bd|2.0 ba|Condo
$900,000|1 bd|1.0 ba|Condo
$2,450,000|2 bd|2.0 ba|Condo
$1,695,000|3 bd|2.0 ba|Condo
$2,895,000|3 bd|3.0 ba|Condo
$850,000|1 bd|1.0 ba|Condo
$3,650,000|3 bd|2.0 ba|Condo
Explore top cities in New York