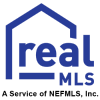$579,900
- Beds
- 4
- Baths
- 3.0
- sq ft
- 2,403
710 Goldenrod Dr, Saint Augustine, FL 32092
710 Goldenrod Dr
St Augustine, FL 32092
- 55 days on market
The Jensen is a New & Exciting Drees single level plan with 3-garage. This 2403 square foot, airy plan, offers an open kitchen overlooking the family room. Big dining area, separate Home Office, Outdoor Covered Porch, with 3-full baths. Good size Primary room. The Primary bath has a separate stand-up shower and linen closet. Explore the miles of walking and bike trails, relax at the resort-style pool, and play a game of pickleball at the beautiful amenity-filled community of TrailMark in St. Augustine. Phase 10 offers an exciting lineup of new floor plans that will be sure to fit your Floridian dream home needs. In the heart of the in-demand St. Johns County, residents will love the convenience to I-95, shops and restaurants, and entertainment venues. Take advantage of Drees' showcase of luxurious floor plans and highly-desirable Floridian home sites
Details
Property type
Single Family Residence
Property condition
Under Construction
New Construction
Lot size
7,405.2 sq ft
Price per sq ft
$242
Year built
2025
Annual property taxes
$4,527.36
Monthly HOA fee
$8.33
Price History
03/07/2025

RealMLS #2068956
Price change
$579,900
+1.75%
03/03/2025

RealMLS #2068956
Price change
$569,900
+8.16%
02/06/2025

RealMLS #2068956
Listed
$526,900
Schools & Community
Elementary school:
Picolata Crossing
Middle school:
Pacetti Bay
High school:
Tocoi Creek
Similar Homes Nearby
Price drop

$570,900
4 bd
|
3 ba|
2,501 sq ft|
House759 Goldenrod Dr, Saint Augustine, FL 32092
Price drop

$499,990
4 bd
|
3 ba|
2,450 sq ft|
House2501 Trailmark Dr, Saint Augustine, FL 32092
Price drop

$543,514
4 bd
|
- ba|
2,390 sq ft|
House2526 Trailmark Dr, Saint Augustine, FL 32092
Status: Active
Tomo last checked: 04/03/2025 at 1:00 AM
Listing updated: 03/31/2025 at 7:38 PM
Listed by: TIFFANY KIMBERLING, DREES REALTY Phone #: (904) 493-7868
MLS: RealMLS #2068956

Recently listed in St Augustine
$349,000|3 bd|2.0 ba|House
$399,900|3 bd|3.5 ba|Townhouse
$450,000|3 bd|2.0 ba|House
$479,990|4 bd|3.0 ba|House
$312,494|3 bd|2.5 ba|Townhouse
$440,999|3 bd|2.0 ba|Townhouse
$490,990|4 bd|3.0 ba|House
$490,990|4 bd|3.0 ba|House
$829,990|2 bd|1.5 ba|House
$639,000|4 bd|3.0 ba|House
Explore top cities in Florida





















































