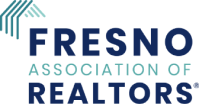$833,975
- Beds
- 4
- Baths
- 3.5
- sq ft
- 3,100
7278 W Ashcroft Ave, Fresno, CA 93723
7278 W Ashcroft Ave
Fresno, CA 93723
- 47 days on market
This new construction Granville Home features the Everly floor plan with 4 bedrooms, 3.5 bathrooms, and 3,100 sq. ft. of living space. The Modern Farmhouse exterior, double entry doors, and balcony off the owner's suite add to its appeal.Built with GV Eco-Smart technology, this home is energy-efficient and designed for modern living.
Details
Property type
Single Family Residence
Property condition
New Construction
Lot size
6,826 sq ft
Price per sq ft
$270
Year built
Unknown
Price History
02/16/2025

FresnoMLS #625198
Listed
$833,975
+1.46%
12/13/2024

FresnoMLS #619574
Removed
$821,975
10/05/2024

FresnoMLS #619574
Listed
$821,975
Schools & Community
Elementary school:
Herndon-Barstow
Middle school:
Glacier Point
High school:
Justin Garza High
Similar Homes Nearby
Pending

$714,775
4 bd
|
3.5 ba|
2,782 sq ft|
House7266 W Ashcroft Ave, Fresno, CA 93723
Price drop

$824,900
4 bd
|
2.5 ba|
3,020 sq ft|
House2712 W Barstow Ave, Fresno, CA 93711

$725,000
4 bd
|
2.5 ba|
3,076 sq ft|
House4765 W Shields Ave, Fresno, CA 93722
Status: Active
Tomo last checked: 04/04/2025 at 12:15 PM
Listing updated: 02/16/2025 at 10:40 PM
Listed by: Layla Granata, SME Real Estate
MLS: FresnoMLS #625198

Recently listed in Fresno
$399,900|3 bd|1.75 ba|House
$99,900|4 bd|2.0 ba|Manufactured
$500,000|4 bd|2.0 ba|House
$630,000|5 bd|3.0 ba|House
$329,000|3 bd|1.0 ba|House
$299,000|2 bd|2.0 ba|House
$435,000|3 bd|2.0 ba|House
$328,888|2 bd|1.0 ba|House
$334,900|3 bd|1.0 ba|House
$348,500|3 bd|1.75 ba|House
Explore top cities in California





















































































