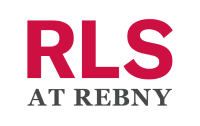$24,990,000
- Beds
- 7
- Baths
- 11.0
- sq ft
- 192,445
730 Park Ave Unit 10C/11C, New York, NY 10021
730 Park Ave Unit 10C/11C
New York City, NY 10021
- 114 days on market
Beautifully renovated Park Avenue duplex with a gracious floorplan allowing for the most elegant living. This massive 18-room home offers 6 bedrooms plus a staff suite, 8 full bathrooms, 3 half bathrooms, 21-Foot-high ceilings, 4 bright city exposures, and an exquisite triple mint gut renovation in which no expense was spared.
Enter on the 10th floor from a private elevator landing that opens into a glass vestibule which leads to a gorgeous gallery and living room with a wood-burning fireplace and double-height ceilings. An impressive, cantilevered limestone staircase with a floating glass railing is a work of art. It provides a focal point and access to the private quarters on the second level, which can also be accessed via elevator. Beyond the living room is a handsome library clad in ceruse oak with a wood-burning fireplace and wet bar. The sophisticated dining room is in high design with richly detailed finishes including custom-built cabinetry made from quartered white oak and a luxurious velvet banquette. The chef eat-in windowed kitchen was custom designed and built by Arclinea with top-of-the-line appliances including a Wolf 48" 6 burner cooktop and separate grill, dual Gaggenau combi-stem ovens, oversized Miele refrigerator and freezer, 2 Miele dishwashers, floor to ceiling glass cabinetry, and Thermador wine fridge. The kitchen has a separate custom butler's pantry with massive amounts of storage and a large office area which can also be used as an additional staff room.
The exceptional corner primary suite is complete with a custom-built Samsung mirror television, 2 windowed marbled bathrooms, a separate office, and two custom built walk-in closets. The 11th floor leads to a glamorous media/den room large enough to accommodate a pool table, spacious seating area, and a gas fireplace. A private bedroom wing consists of 4 bedrooms, each with an ensuite bathroom. Separate guest quarters offer a private kitchenette and a beautiful custom limestone bathroom. This floor also provides staff quarters, a fully equipped laundry room, powder room, mud room, multiple walk-in closets, and large storage areas.
There is central A/C with 13 separate zones, 12-14-inch-wide white oak plank flooring, fully automated lighting and shades controlled through Savant Home Automation with upgraded CAT 7 wiring, and a climate-controlled wine storage room.
Built in 1929 and designed by architect Lafayette A. Goldstone 730 Park Avenue is a 20-story full-service cooperative with only 40 residences. The building is staffed by full-time doormen, concierge, elevator attendants, and an on-site resident manager with amenities including a fitness center, bicycle storage, and private storage.
Located on the corner of Park Avenue and East 71st Street, the building is close proximity to restaurants, Museum Mile, transportation, and Central Park. The building allows for 50% financing and has a 3% flip tax paid by the purchaser. This is a co-exclusive with Douglas Elliman.
Details
Property type
Apartment
Lot size
Unknown
Price per sq ft
$130
Year built
1928
Monthly HOA fee
$25,207
Price History
09/04/2024

REBNY #PRCH-35197762
Listed
$24,990,000
Schools & Community
Neighborhood:
Upper East Side
Elementary school:
Unknown
Middle school:
Unknown
High school:
Unknown
Status: Active
Tomo last checked: 12/27/2024 at 8:15 AM
Listing updated: 10/31/2024 at 3:13 PM
Listed by: Adam Modlin, Modlin Group LLC Phone #: (212) 974-0740
MLS: REBNY #PRCH-35197762

Recently listed in New York City
$4,275,000|3 bd|4.0 ba|Condo
$6,500,000|11 bd|6.0 ba|Townhouse
$42,500,000|5 bd|6.0 ba|Condo
$5,900,000|4 bd|5.0 ba|Condo
$6,325,000|4 bd|5.0 ba|Condo
$799,000|1 bd|2.0 ba|Condo
$7,750,000|3 bd|4.0 ba|Condo
$800,000|2 bd|2.0 ba|Condo
$1,398,000|2 bd|2.0 ba|Condo
$2,850,000|3 bd|3.0 ba|Townhouse
Explore top cities in New York