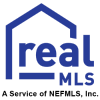$283,990
- Beds
- 3
- Baths
- 2.0
- sq ft
- 1,483
7463 QUEENSGATE Circle Unit LOT 38, Jacksonville, FL 32219
7463 QUEENSGATE Circle Unit LOT 38
Jacksonville, FL 32219
- Pending
Welcome to your new home in the desirable Kings Crossing community! This beautifully designed 3-bedroom, 2-bathroom house features the sought-after Everglade floor plan and offers 1483 square feet of stylish living space. With a spacious 2-car garage, this home is perfect for modern families and those who love to entertain.
As you step inside, you'll find two cozy bedrooms at the front of the house, ideal for guests, children, or a home office. Moving further in, you'll be captivated by the expansive open-concept living area. This inviting space combines a great room, dining area, and a well-appointed kitchen, creating the perfect environment for socializing and relaxing. The kitchen is a highlight, featuring sleek stainless steel appliances and elegant 42-inch cabinets that provide ample storage and a touch of sophistication.
The owner's suite is a private retreat situated at the rear of the home. It boasts a luxurious en-suite bathroom with his and hers sinks..... CONTD.... Welcome to your new home in the desirable Kings Crossing community! This beautifully designed 3-bedroom, 2-bathroom house features the sought-after Denali floor plan and offers 1,269 square feet of stylish living space. With a spacious 2-car garage, this home is perfect for modern families and those who love to entertain.
As you step inside, you'll find two cozy bedrooms at the front of the house, ideal for guests, children, or a home office. Moving further in, you'll be captivated by the expansive open-concept living area. This inviting space combines a great room, dining area, and a well-appointed kitchen, creating the perfect environment for socializing and relaxing. The kitchen is a highlight, featuring sleek stainless steel appliances and elegant 42-inch cabinets that provide ample storage and a touch of sophistication.
The owner's suite is a private retreat situated at the rear of the home. It boasts a luxurious en-suite bathroom with his and hers sinks, a large walk-in closet, and a conveniently located laundry room nearby for ultimate convenience.
This home is designed for those who appreciate quality, comfort, and style. Whether you're enjoying quiet evenings at home or hosting lively gatherings, the Denali floor plan offers the perfect setting for all your needs. Don't miss your chance to own this exceptional home in Kings Crossing!
Details
Property type
Single Family Residence
Property condition
Under Construction
New Construction
Lot size
Unknown
Price per sq ft
$192
Year built
2024
Monthly HOA fee
$65
Price History
07/05/2024

RealMLS #2027972
Pending
$283,990
05/25/2024

RealMLS #2027972
Listed
$283,990
Schools & Community
Neighborhood:
Lincoln Villas
Elementary school:
Unknown
Middle school:
Unknown
High school:
Unknown
Status: Pending/Under Contract
Tomo last checked: 07/05/2024 at 11:00 PM
Listing updated: 07/05/2024 at 11:53 AM
Listed by: DANA JOHNSON, PROVINCE REALTY GROUP LLC Phone #: (904) 534-7690
MLS: RealMLS #2027972

Recently listed in Jacksonville
$400,990|3 bd|3.0 ba|House
$383,500|3 bd|2.0 ba|House
$376,990|4 bd|2.0 ba|House
$364,990|4 bd|3.0 ba|House
$210,000|3 bd|2.0 ba|House
$144,900|2 bd|1.0 ba|House
$445,000|4 bd|2.5 ba|House
$260,000|3 bd|1.0 ba|House
$320,000|3 bd|2.5 ba|Townhouse
$294,500|3 bd|2.0 ba|House
Explore top cities in Florida