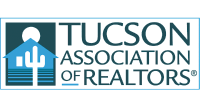$365,000
- Beds
- 4
- Baths
- 2.0
- sq ft
- 1,813
7814 South Crested Spring Drive, Tucson, AZ 85757
7814 South Crested Spring Drive
Tucson, AZ 85757
- 36 days on market
- Price drop $10,000↓
FANTASTIC PRICE IMPROVEMENT. BETTER THAN NEW! Step into this beautifully designed Larimar Great Room floor plan, perfect for entertaining and creating lasting memories. The open and inviting layout ensures that no one is left out of the conversation, making every gathering feel warm and connected. The stunning kitchen is a chef's delight, featuring gorgeous granite countertops, a spacious walk-in pantry, stainless appliances, a gas range, a large island with a breakfast bar --all complemented by abundant cabinet and counter space for effortless meal prep and storage. NOTE: Seller will not entertain investor low-ball offers or seller carryback financing. One of the Sellers is a licensed REALTOR(r) in the State of Arizona. SEE LIST OF UPGRADES AND AMENITIES IN THE DOCUMENTS TAB. The Great Room is entertainment-ready with built-in ceiling speakers for immersive surround sound, while the dining area is large enough to accommodate a full dining setideal for hosting family and friends.
Your Owner's Retreat is a private sanctuary, featuring a charming barn door that opens to a spa-like ensuite bath with dual sinks, a spacious tiled shower, a walk-in closet, and a dedicated linen area. On the opposite side of the home, you'll find three additional bedrooms and a full bath, offering flexibility for guests, a home office, or even a cozy game room for the kids. The oversized laundry room is ready for your personal touch, with plenty of space for added cabinetry and both gas and electric dryer hookups.
A Backyard Oasis Awaits. Step outside and unwind in your private backyard retreat! Enjoy rolling shades for patio privacy, an extended brick paver patio with a cozy gas firepit, and custom planters ready for your dream garden or beautiful flowers. Gates on both sides of the home allow for easy access, and there's even a separate entrance to the garage. A Garage That Goes Beyond the Basics - this spacious garage offers epoxy flooring, two ceiling storage racks, a soft water system, and an extended length for extra storage. The extended driveway and elegant arched entry foyer add to the home's curb appeal, making every arrival feel special.
Even Your Furry Friend Will Love It! Your four-legged family member has their own large dog door and private patio space, ensuring they feel just as at home as you do.
Prime Location, Endless Possibilities. Located within walking distance to Cielo Park, you'll have access to a playground with swings, a multi-purpose field, basketball and tennis courts, a scenic walking/jogging path, ramadas with picnic tables, barbecue grills, two enclosed dog parks, and even a hopscotch court. Plus, you're just minutes from shopping, dining, entertainment, and breathtaking outdoor destinations like Saguaro National Park, Tucson Mountain Park, Old Tucson, and the Arizona-Sonoran Desert Museumwith easy access to I-19 and I-10 for effortless travel.
This home is immaculate, move-in ready, and waiting for you. Don't miss outschedule your private showing today!
Details
Property type
Single Family Residence
Lot size
6,098 sq ft
Price per sq ft
$202
Year built
2022
Annual property taxes
$2,930.37
Monthly HOA fee
$38
Price History
03/21/2025

MLSSAZ #22505451
Price change
$365,000
-2.67%
02/23/2025

MLSSAZ #22505451
Listed
$375,000
Schools & Community
Neighborhood:
Valencia West
Elementary school:
Vesey
Middle school:
Valencia
High school:
Cholla
Community features: Tennis Court(s)
Community features:
Tennis Court(s)
School district:
TUSD
Similar Homes Nearby
Price drop

$374,900
4 bd
|
2 ba|
1,635 sq ft|
House4877 South Avenida De Raspa, Tucson, AZ 85746

$348,000
4 bd
|
2 ba|
2,007 sq ft|
House7236 South Victor Drive, Tucson, AZ 85757
Status: Active
Tomo last checked: 03/31/2025 at 2:55 AM
Listing updated: 03/21/2025 at 3:21 PM
Listed by: Barbara D Wilson, Realty ONE Group Phone #: (623) 552-3773
MLS: MLSSAZ #22505451

Recently listed in Tucson
$1,333,333|4 bd|4.0 ba|House
$205,000|2 bd|1.0 ba|House
$239,000|3 bd|2.0 ba|Manufactured
$489,000|3 bd|1.0 ba|House
$2,133,333|5 bd|6.0 ba|House
$324,900|3 bd|2.0 ba|House
$339,000|4 bd|2.0 ba|House
$500,000|3 bd|2.0 ba|House
$550,000|3 bd|2.0 ba|House
$1,195,000|4 bd|3.0 ba|House
Explore top cities in Arizona










































